805 Chestnut Street, Bronx, NY 10467
$745,000
Sold Price
Sold on 11/29/2017
| Listing ID |
10423600 |
|
|
|
| Property Type |
Multi-Unit (2-4) |
|
|
|
| County |
Bronx |
|
|
|
| Township |
Bronx |
|
|
|
|
| Neighborhood |
Williamsbridge |
|
|
|
| School |
Bronx |
|
|
|
| Total Tax |
$4,587 |
|
|
|
| FEMA Flood Map |
fema.gov/portal |
|
|
|
|
Huge 2 Family Home 8 Br 6 Br, Williamsbridge, Bronx 10467
Beautifully Renovated Fully Detached 2 Family Home in Allerton Neighborhood of the Bronx, 2.5 Story with Full Finished High Ceiling Basement. Home is Over 3400 Square Feet Built! Unit 1: First Floor 3 Bedrooms Apartment With 2 Full Bathrooms. Unit 2: Second & Third Floor Duplex 5 Bedrooms & 3 Bathrooms. Each Unit Features Consist Of Very Large Bedrooms, Modern Granite Eat-in Kitchens With Kitchen Islands & All New Cabinets, Stainless Steel Appliances, Hardwood Floors, Master Bedrooms With Master Bathrooms, Large Closets Plus More. Amazing finished High Ceiling Walk-Out Basement A.K.A. Man or Woman Cave. Your New Home is Located a Few Blocks Away From the #2 & 5 Trains & Buses @ White Plains Road. Close to Schools, Restaurants & Shopping. Very Close to Montefiore Hospital. Lots of potential. Entire Home has been RENOVATED Top to Bottom in 2016! This is a great FHA, Conventional or any other financing candidate. Please Call for Immediate Showing!
|
- 8 Total Bedrooms
- 6 Full Baths
- 3400 SF
- 3400 SF Lot
- Renovated 2017
- 3 Stories
- Available 9/18/2017
- A-Frame Style
- Full Basement
- 1200 Lower Level SF
- Lower Level: Finished, Walk Out
- Renovation: Beautifully Renovated Fully Detached 2 Family Home in Allerton Neighborhood of the Bronx, 2.5 Story with Full Finished High Ceiling Basement. Home is Over 3400 Square Feet Built! 5 Bedrooms Duplex with 3 Bathrooms Over 3 Bedrooms With 3 Bathrooms.
Unit #1 –
Gross Area: 3400, Bedrooms: 8, Full Baths: 6
- Open Kitchen
- Granite Kitchen Counter
- Oven/Range
- Refrigerator
- Dishwasher
- Microwave
- Dryer
- Stainless Steel
- Hardwood Flooring
- Ground Floor
- Entry Foyer
- Living Room
- Dining Room
- Family Room
- Formal Room
- Den/Office
- Primary Bedroom
- Walk-in Closet
- Bonus Room
- Kitchen
- Laundry
- First Floor Primary Bedroom
- First Floor Bathroom
- Baseboard
- Oil Fuel
- Central A/C
- Wall/Window A/C
- Frame Construction
- Vinyl Siding
- Asphalt Shingles Roof
- Detached Garage
- 2 Garage Spaces
- Municipal Water
- Municipal Sewer
- Pool: Vinyl
- Handicap Features
- Near Bus
- Near Train
- Duplex (Bldg. Style)
- Parking Garage
- Basement Access
- Storage Available
- Sold on 11/29/2017
- Sold for $745,000
- Company: Expert Homes NY
Listing data is deemed reliable but is NOT guaranteed accurate.
|



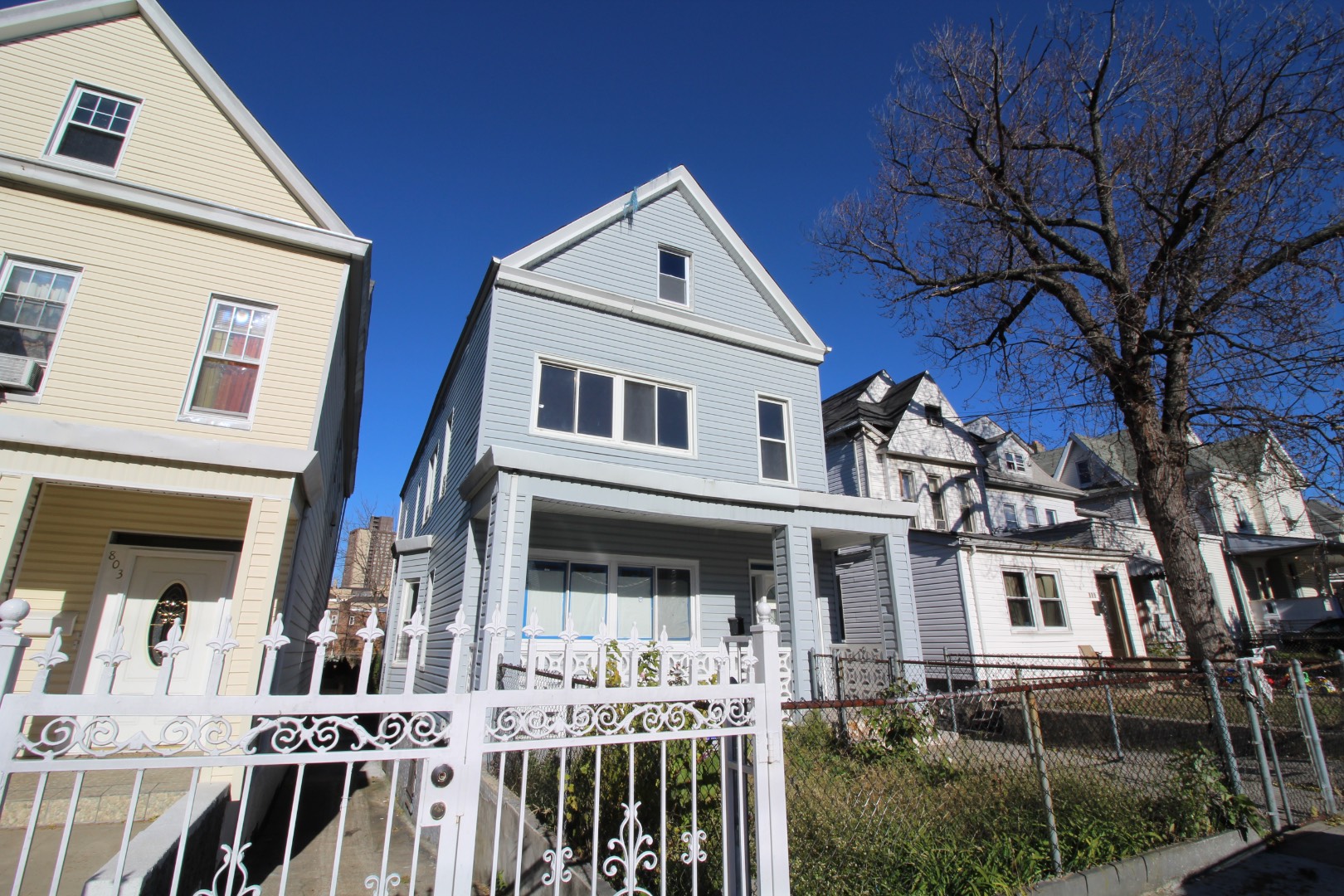


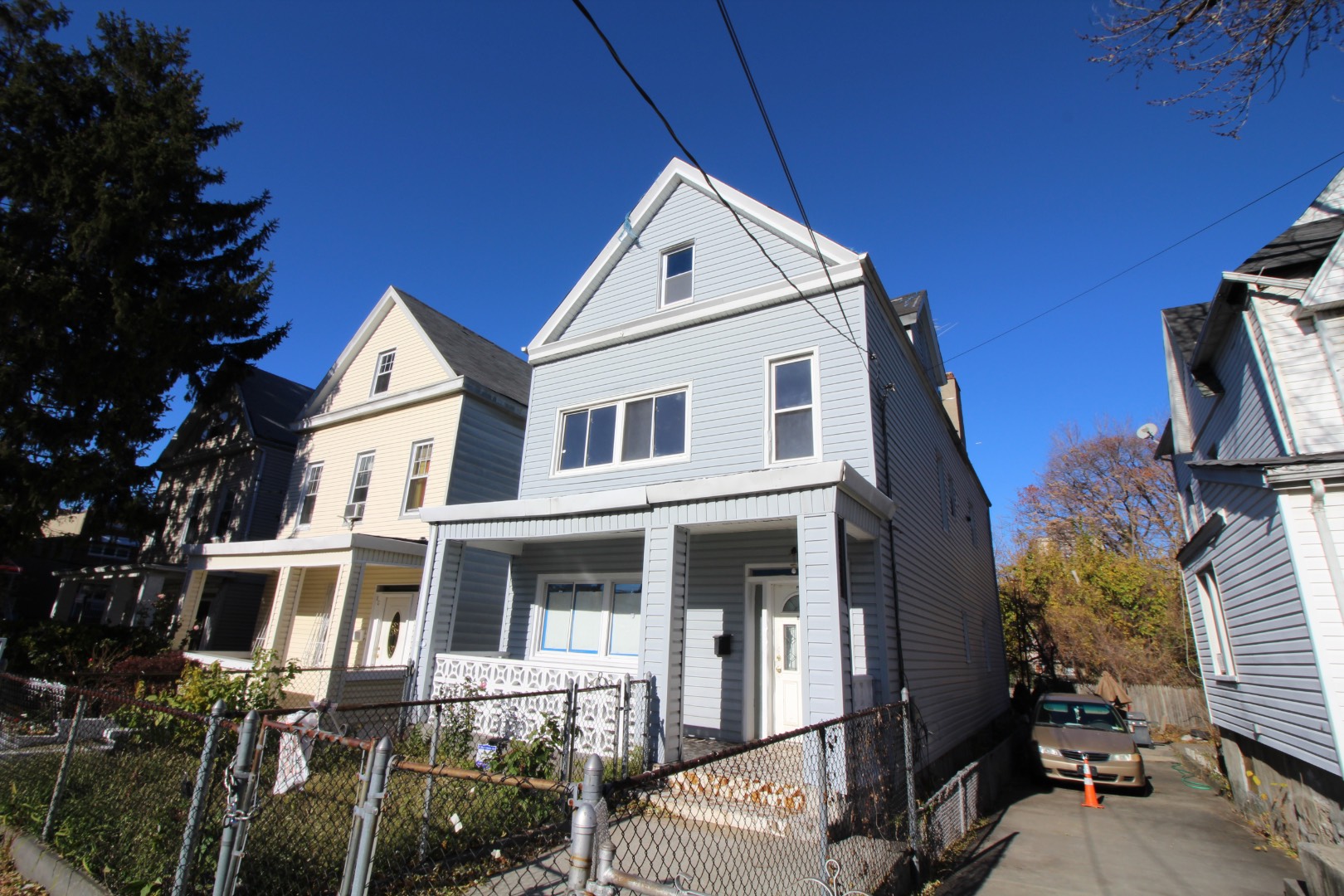 ;
;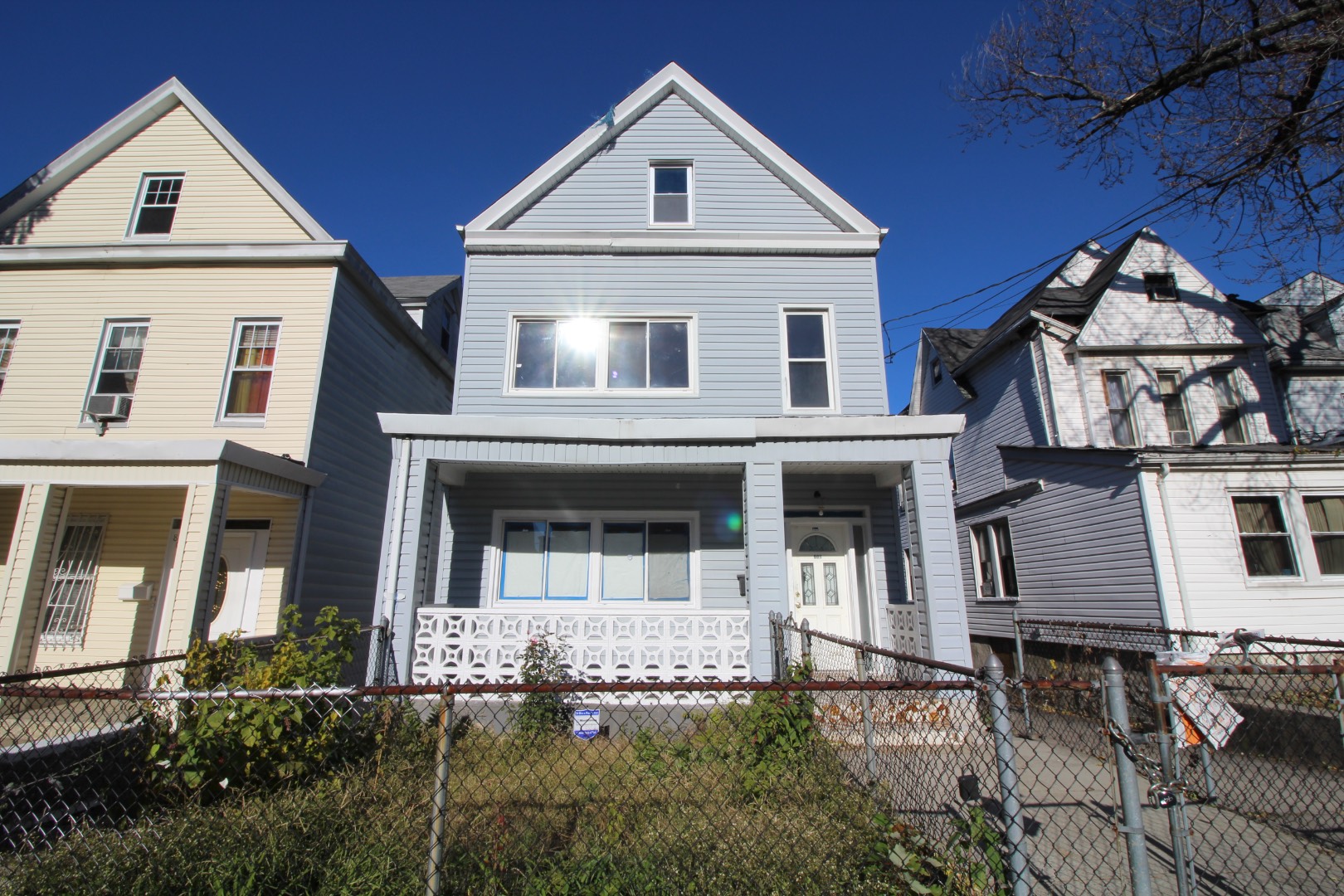 ;
;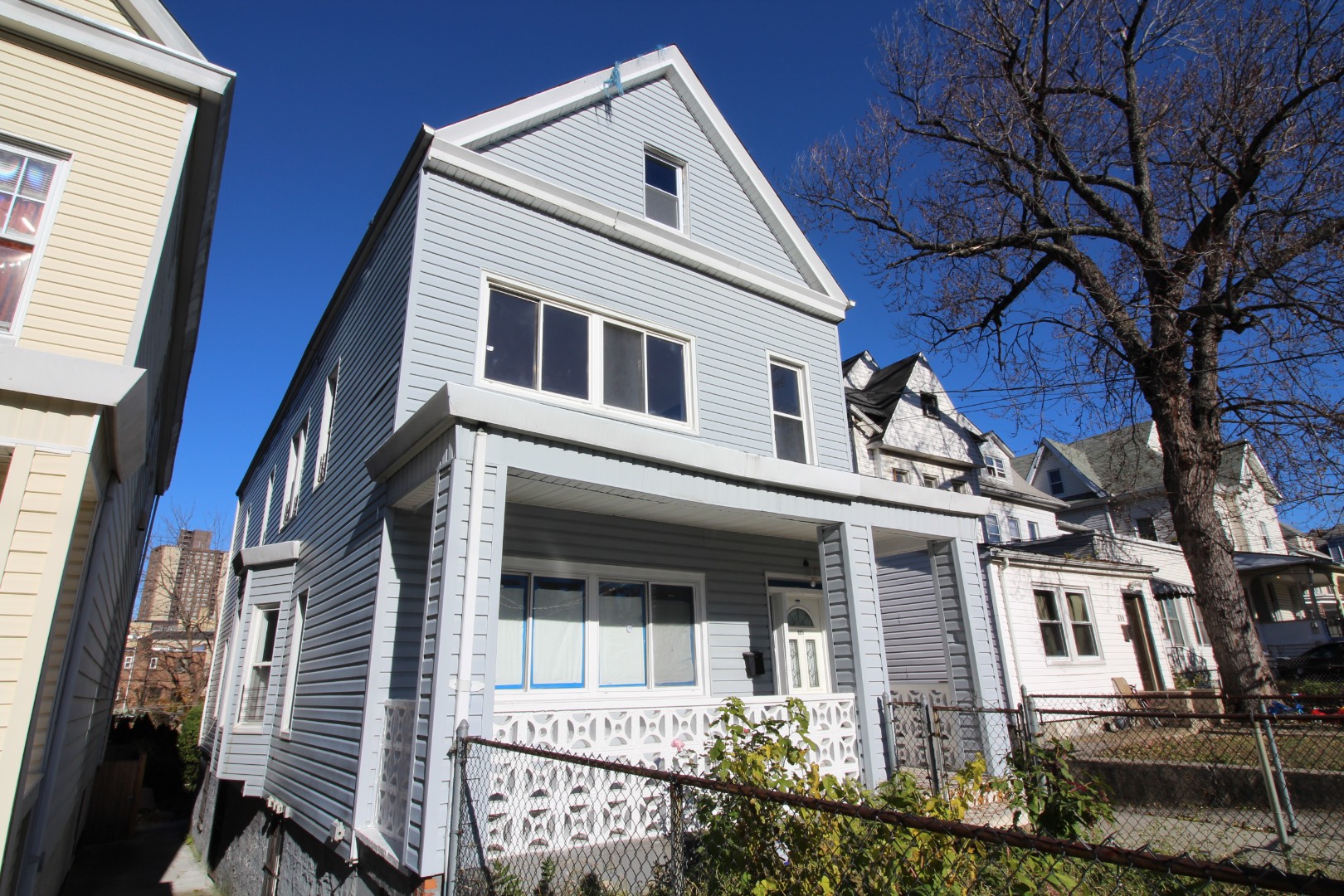 ;
;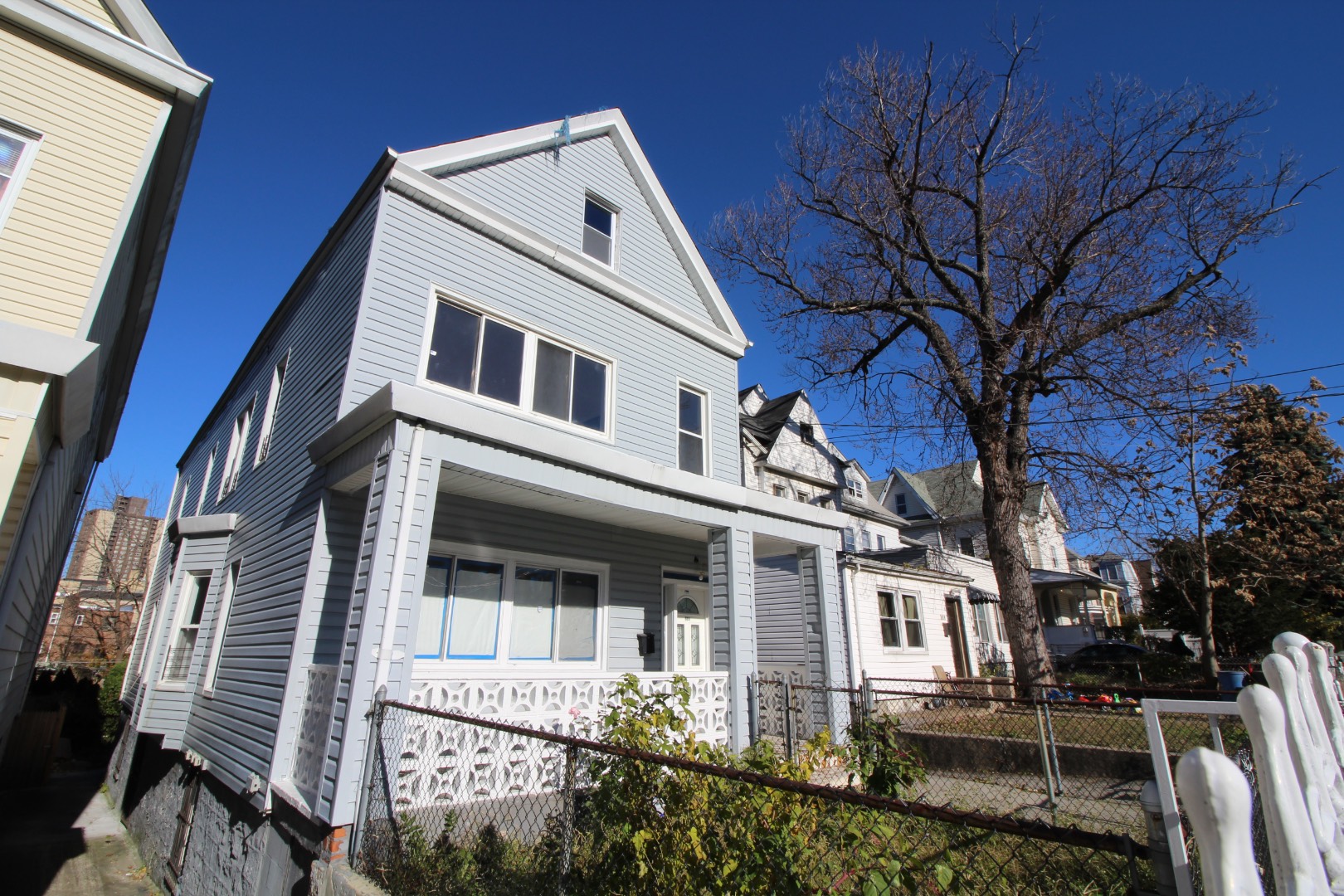 ;
; ;
;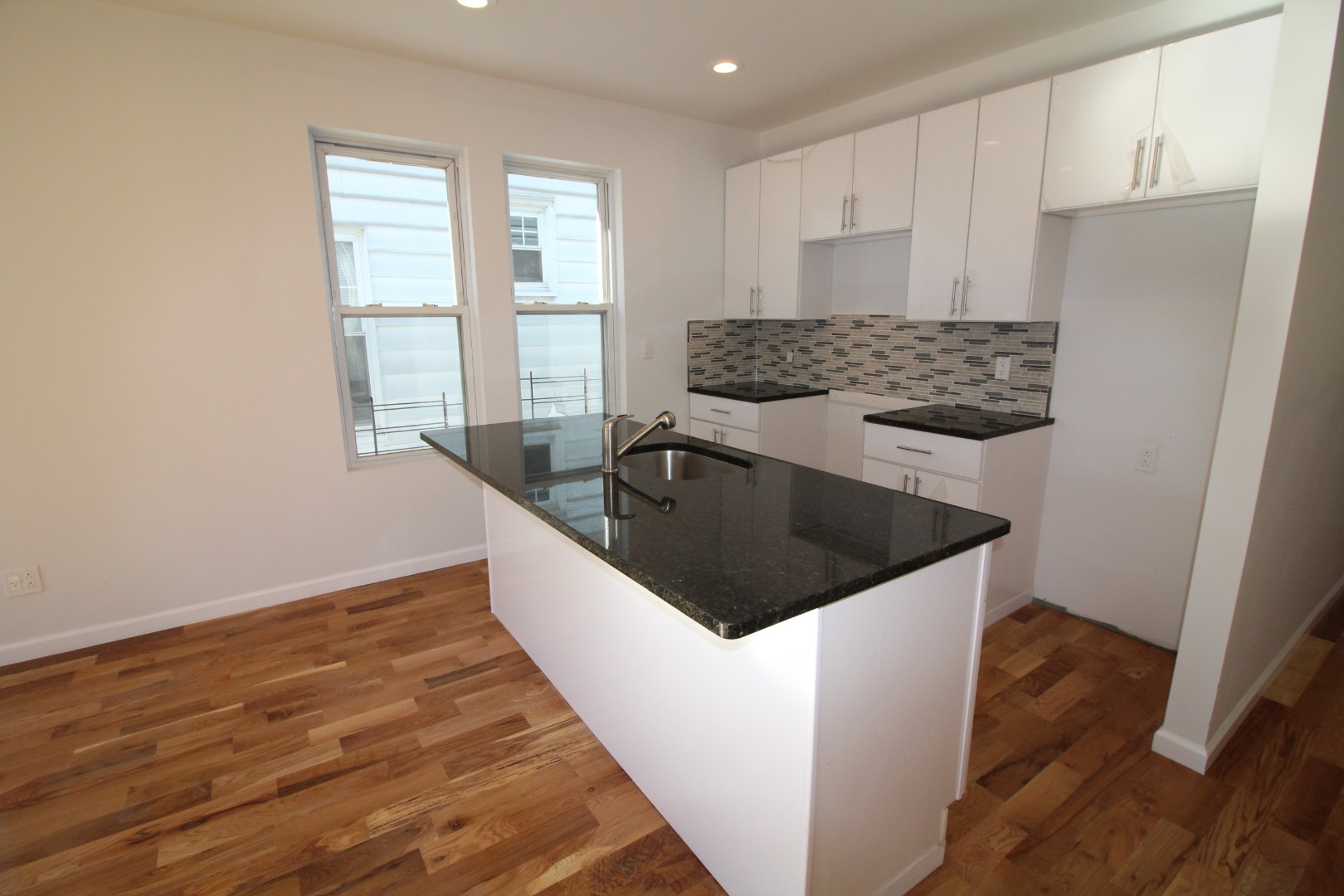 ;
;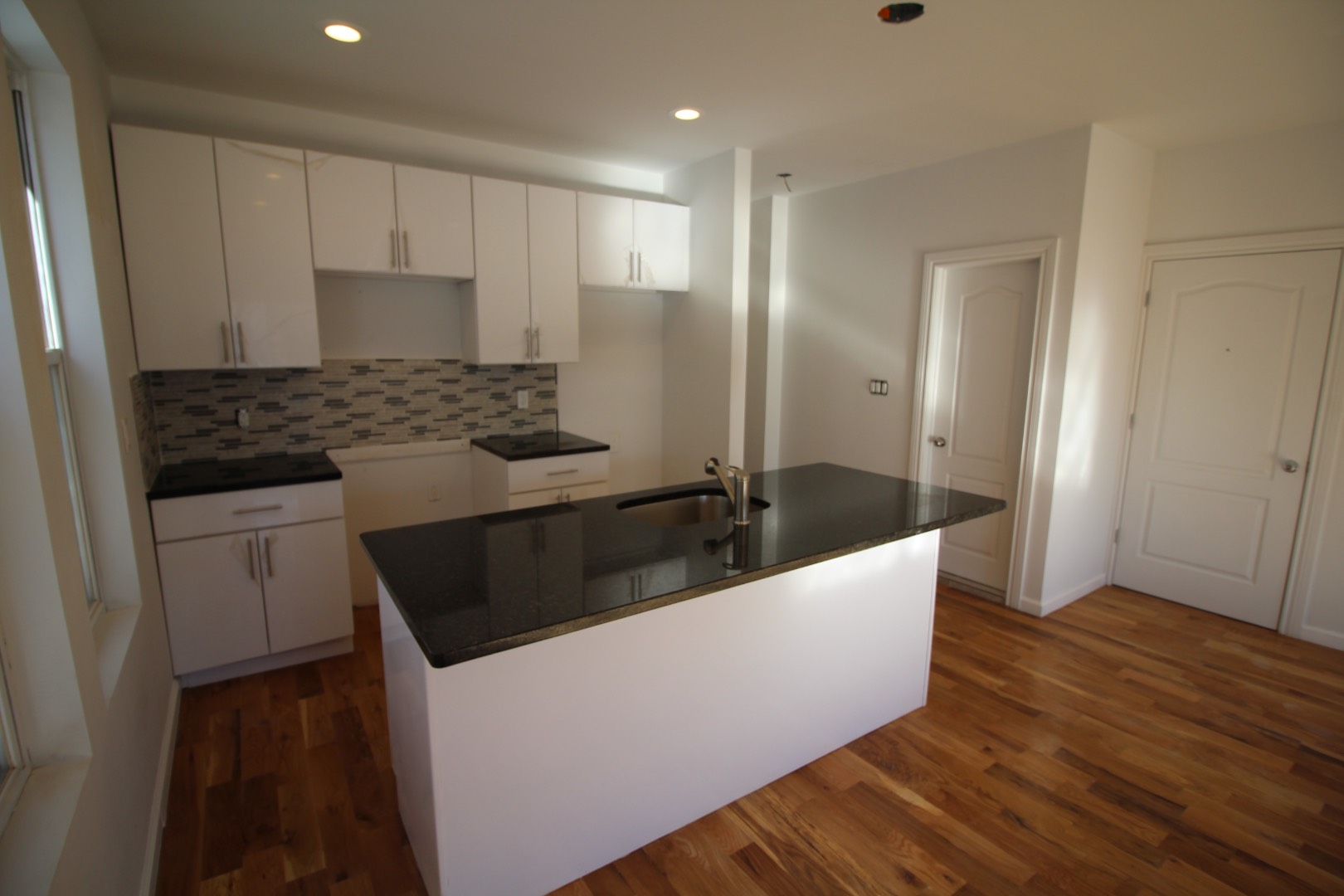 ;
;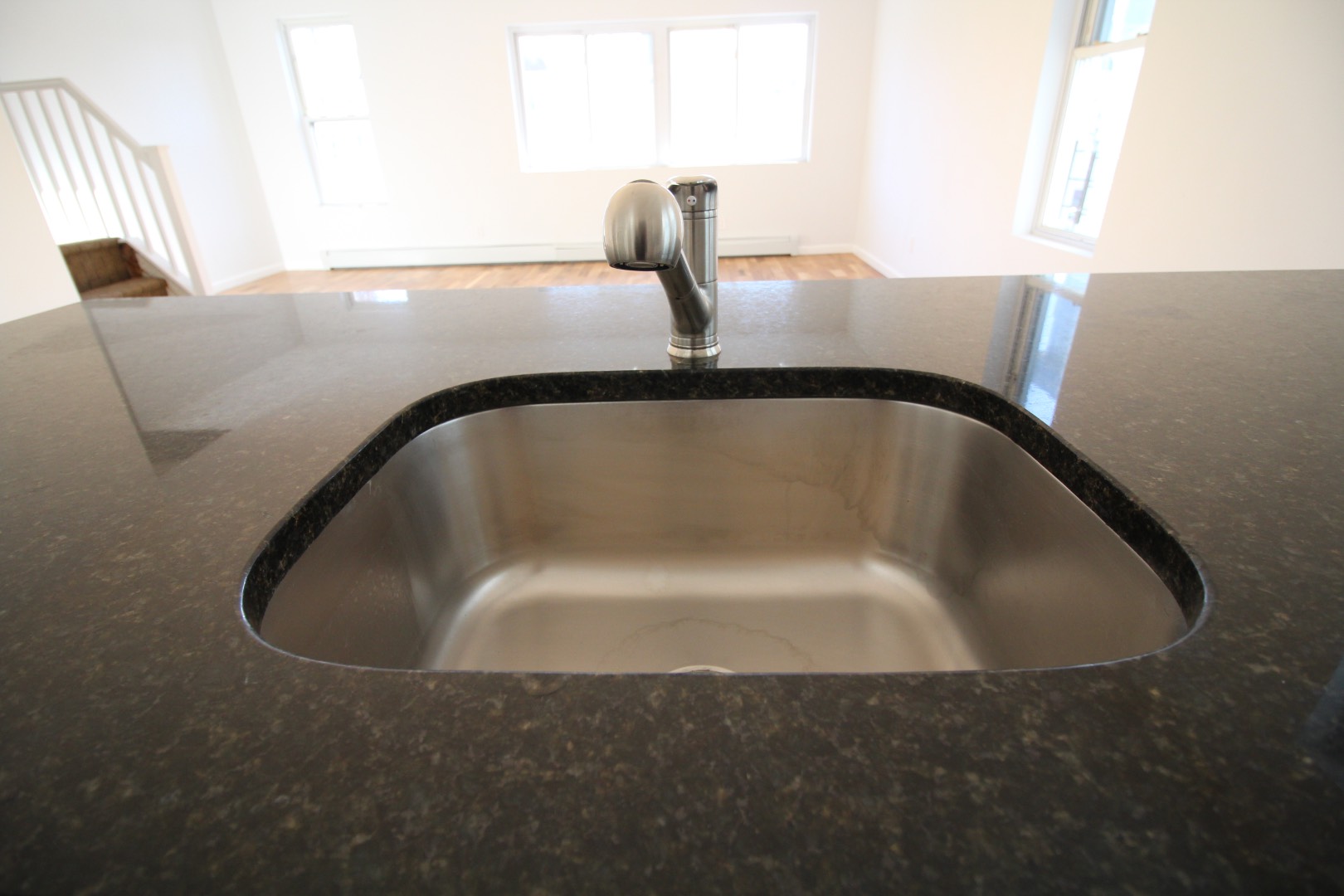 ;
;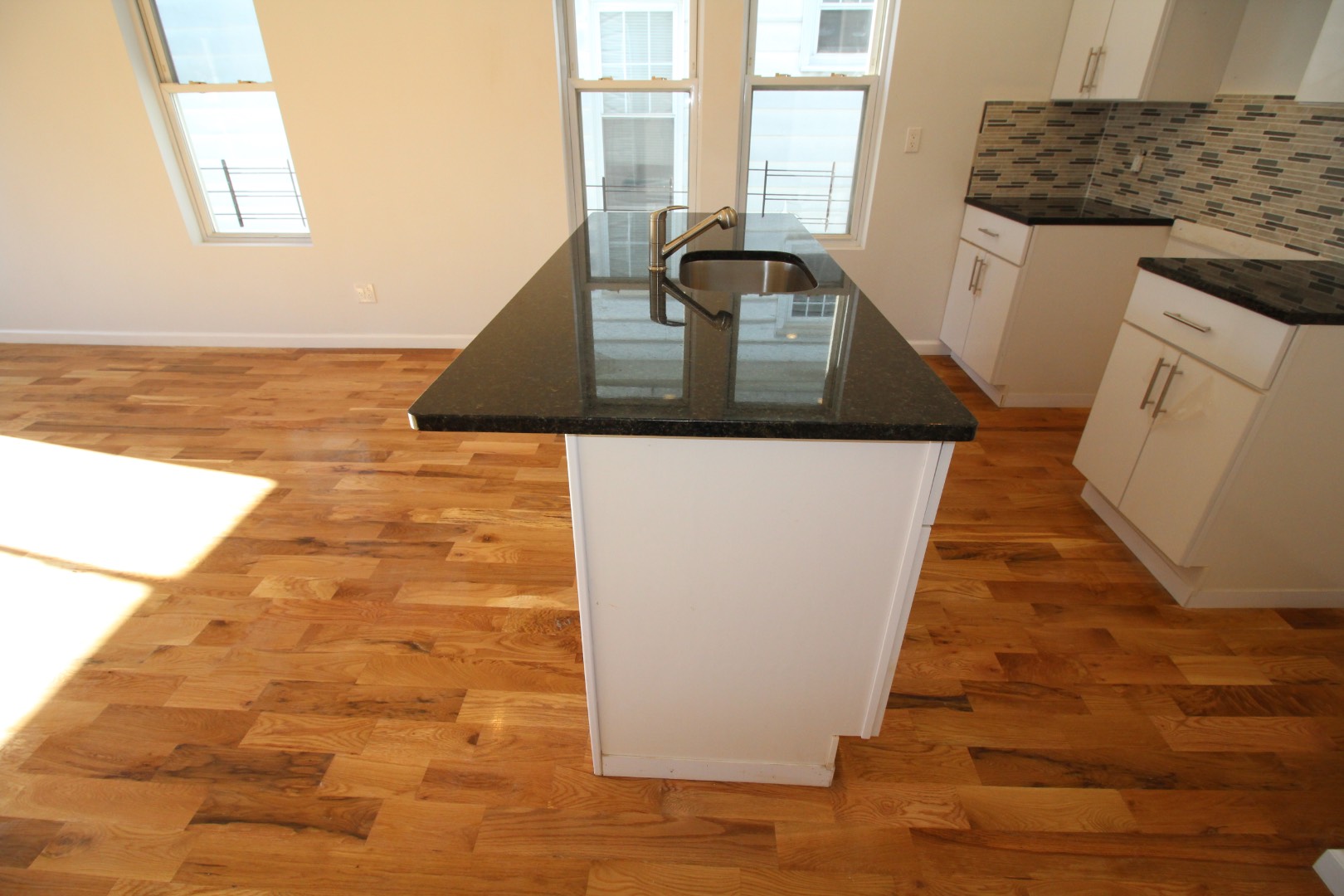 ;
;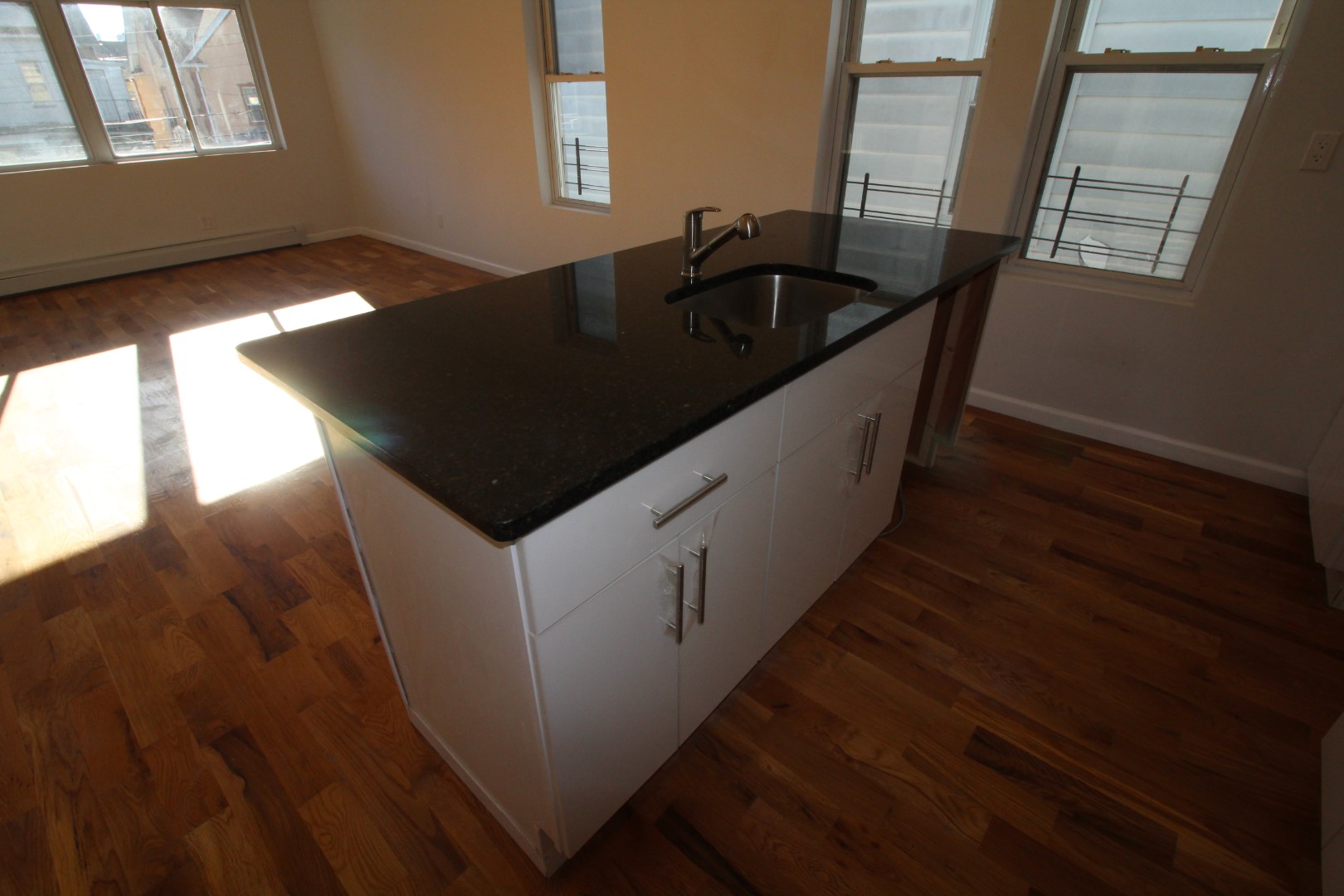 ;
;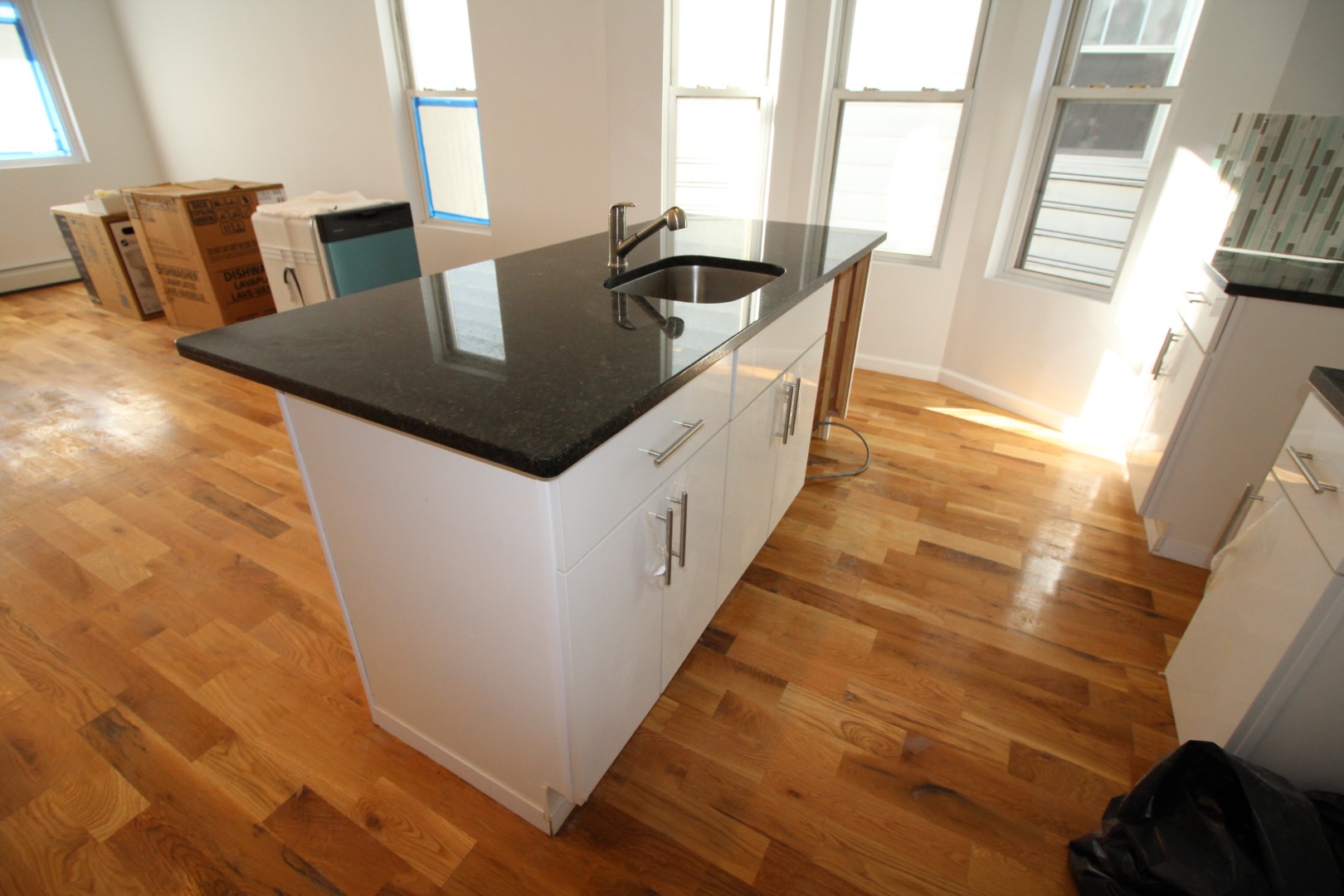 ;
;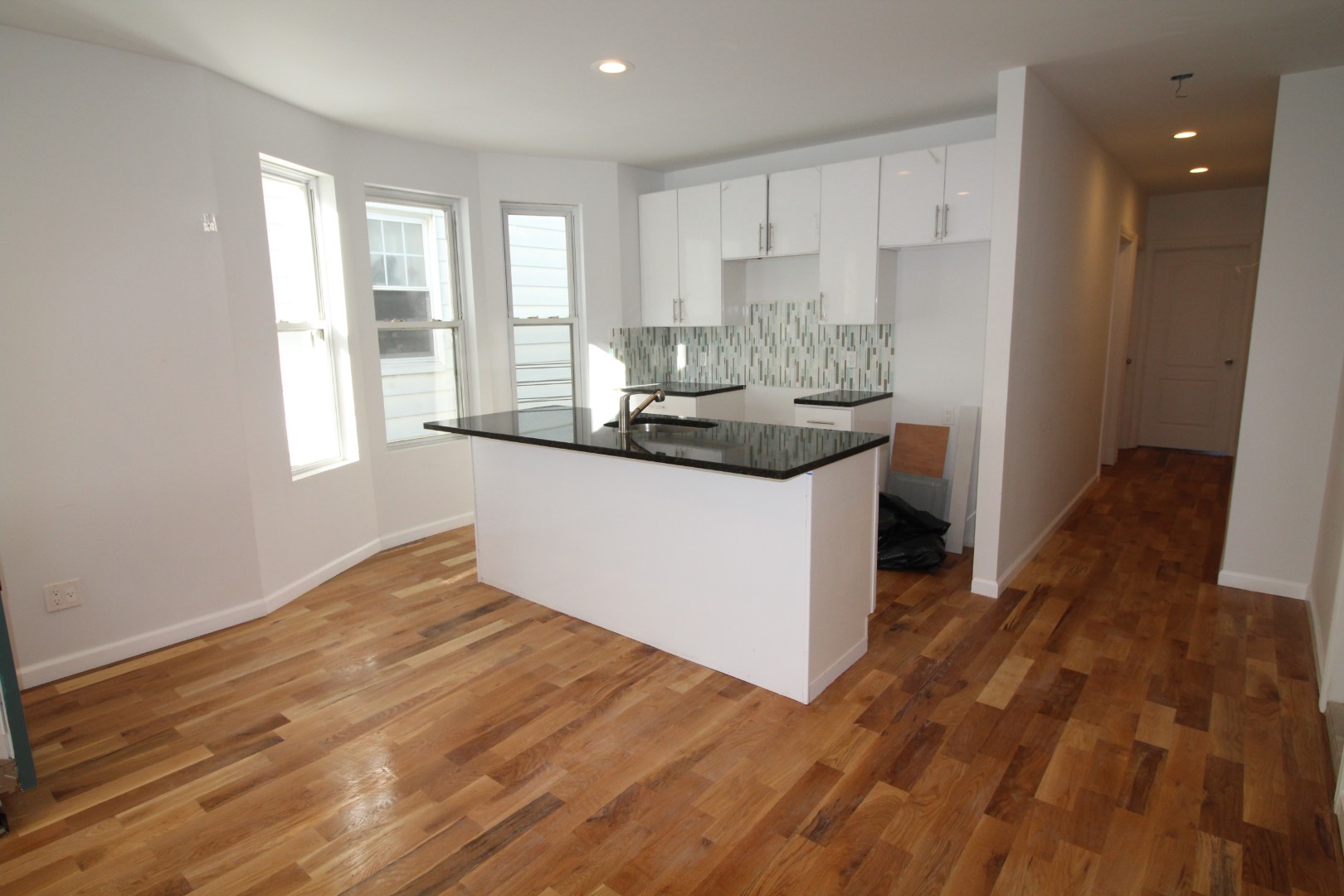 ;
;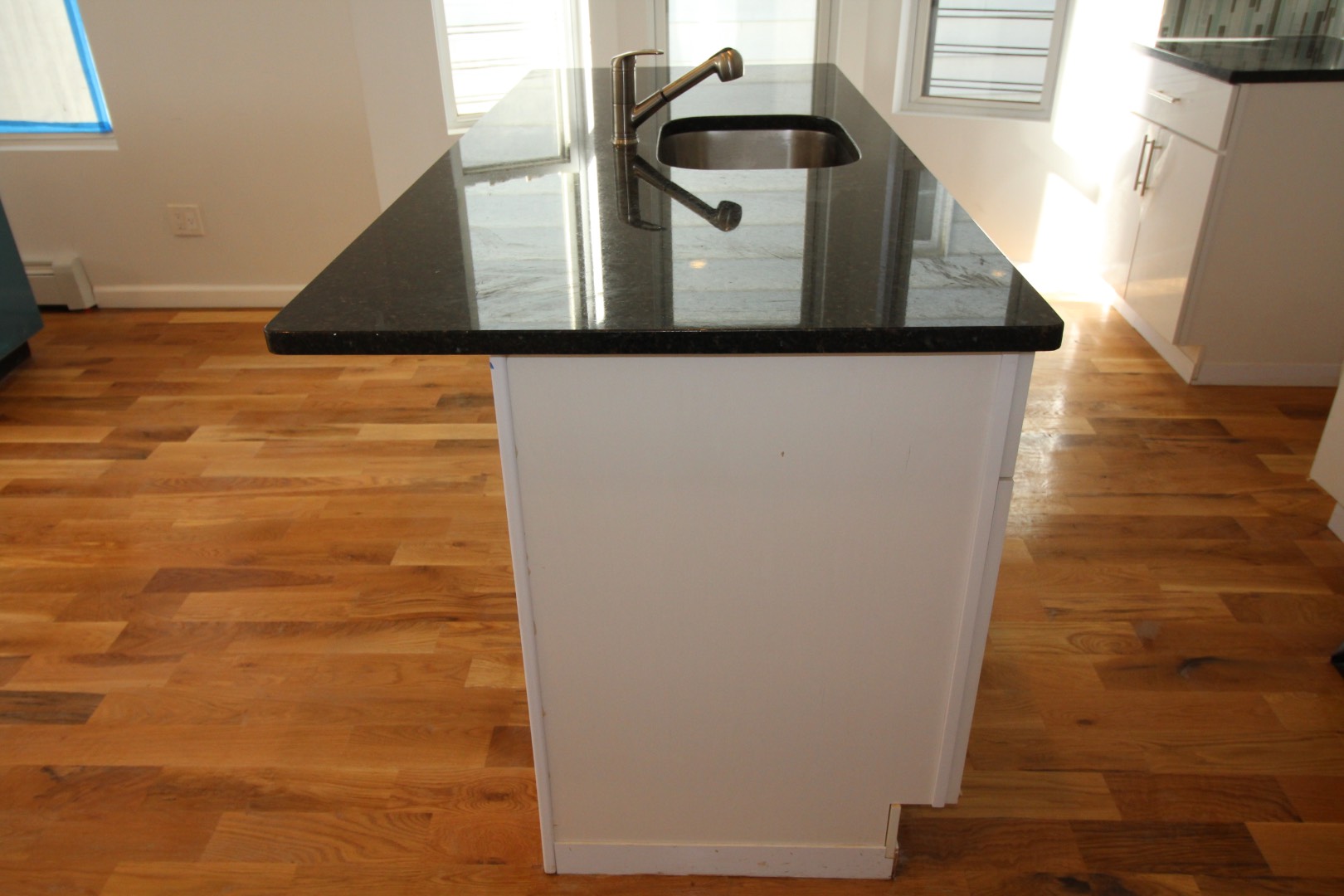 ;
;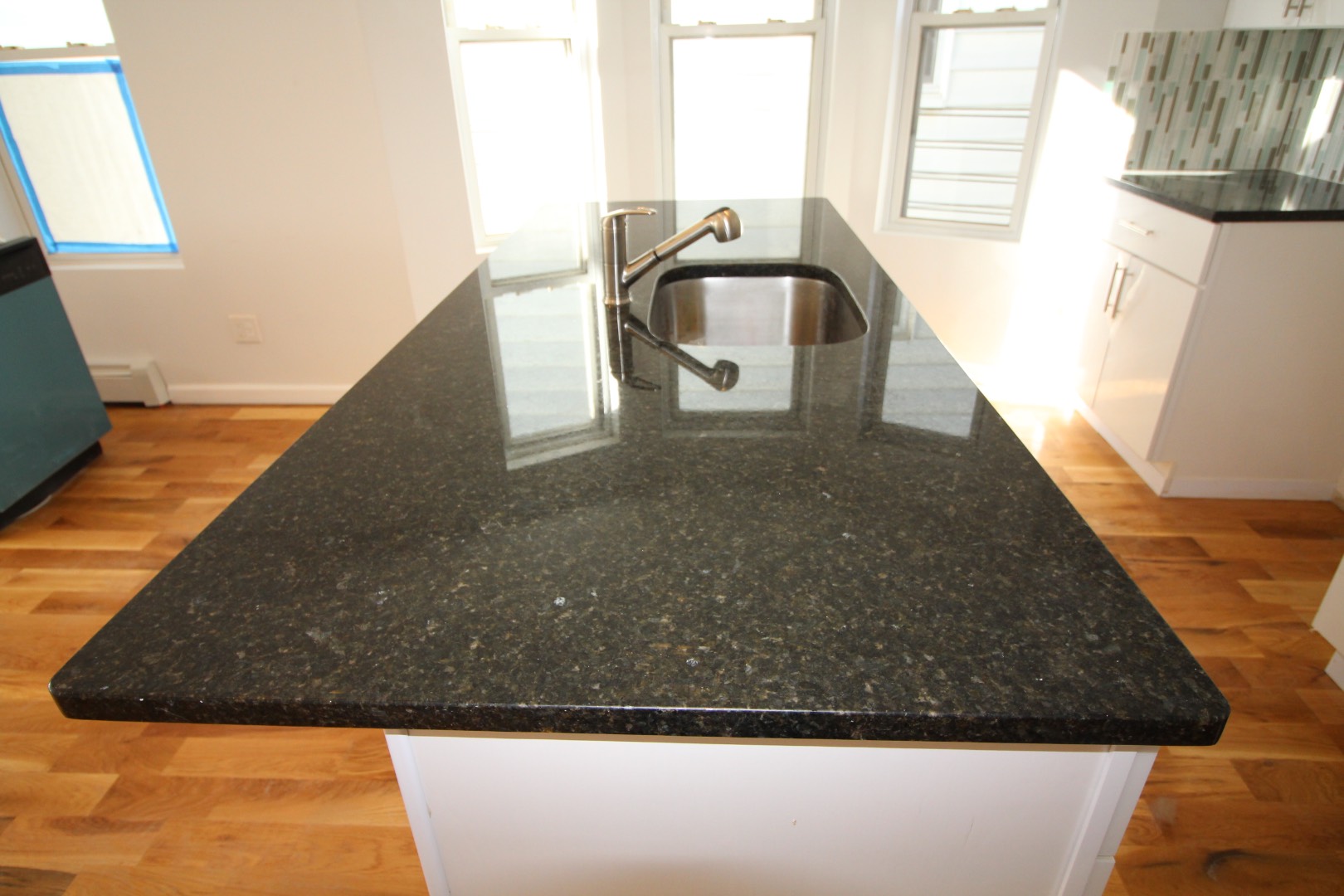 ;
;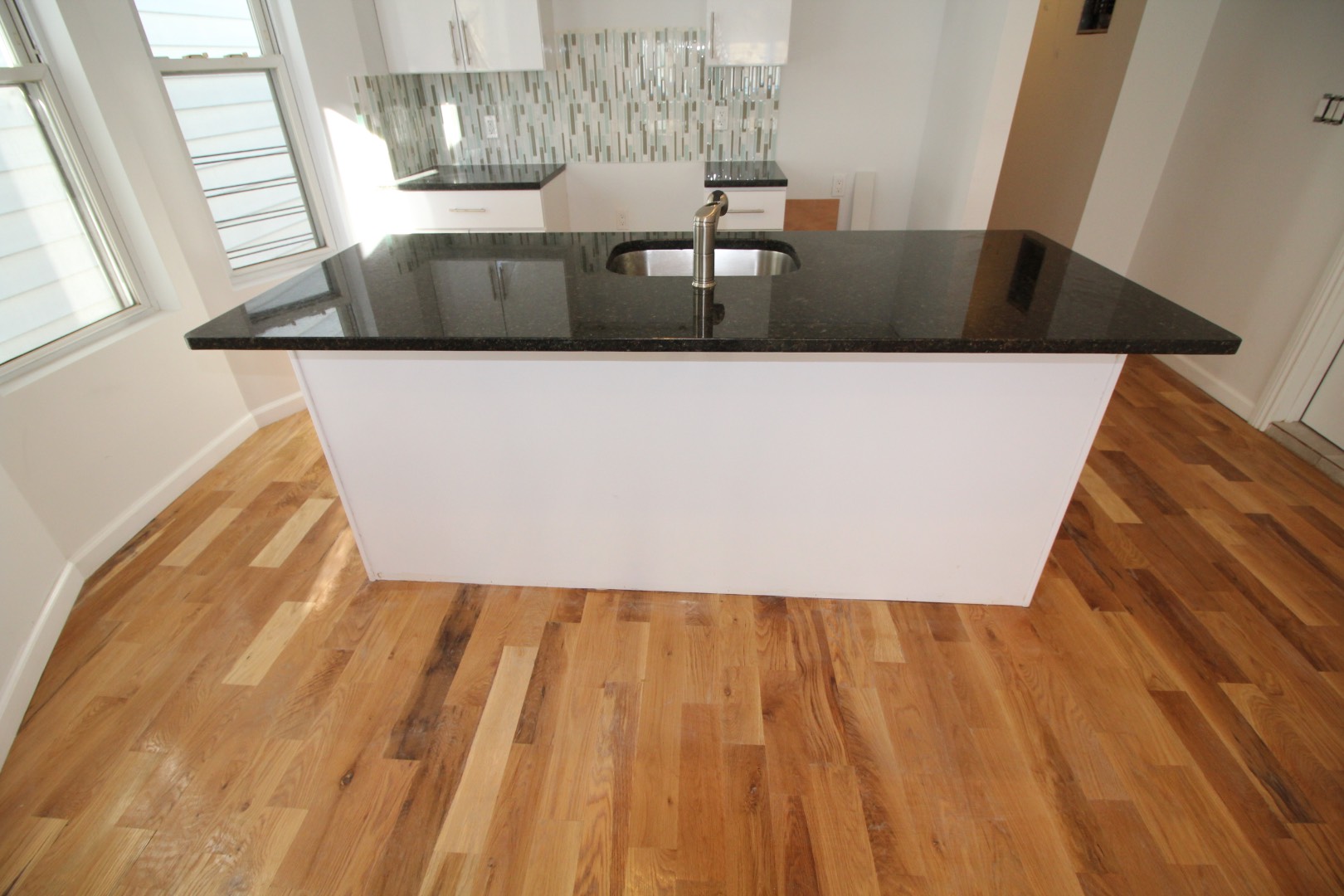 ;
;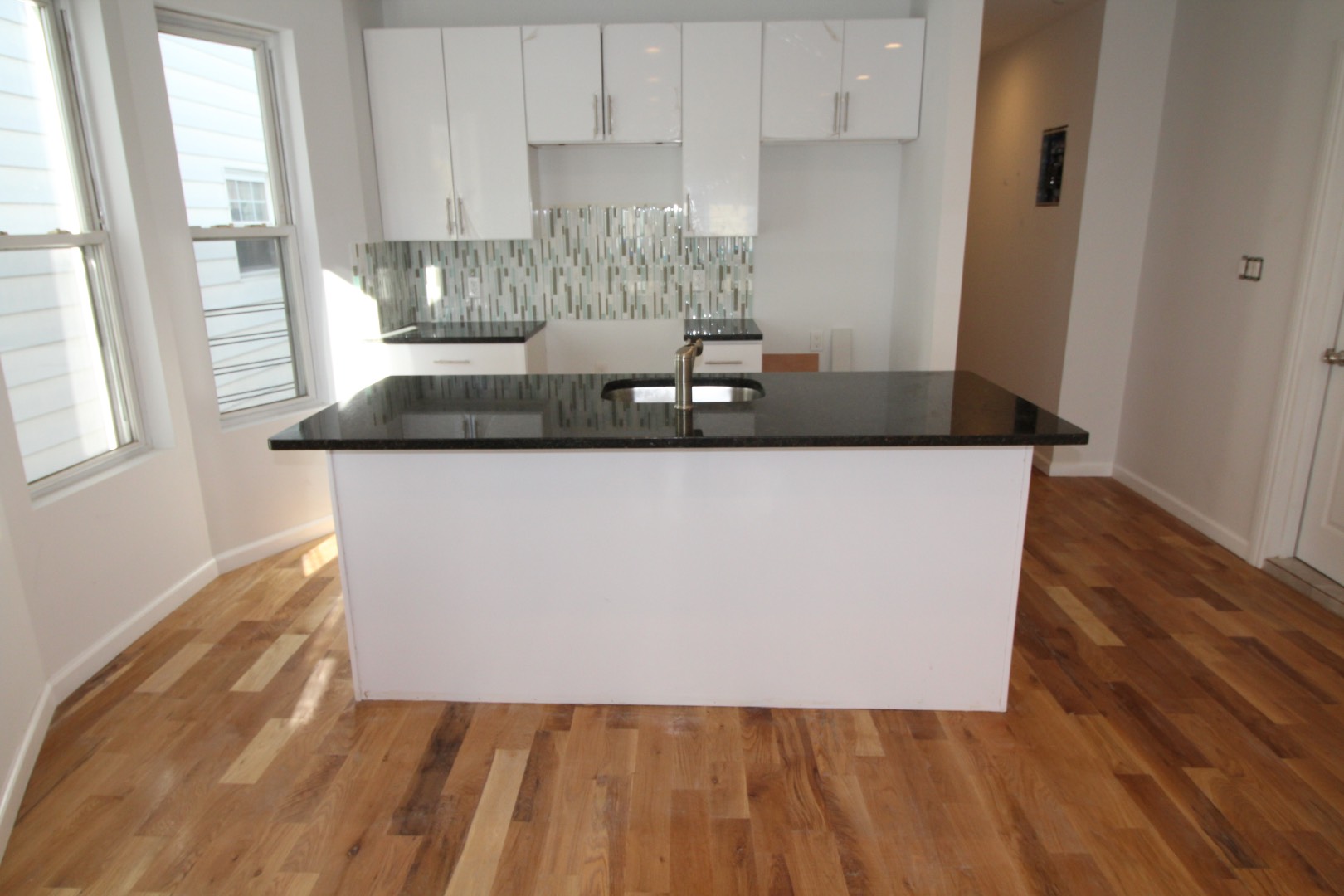 ;
;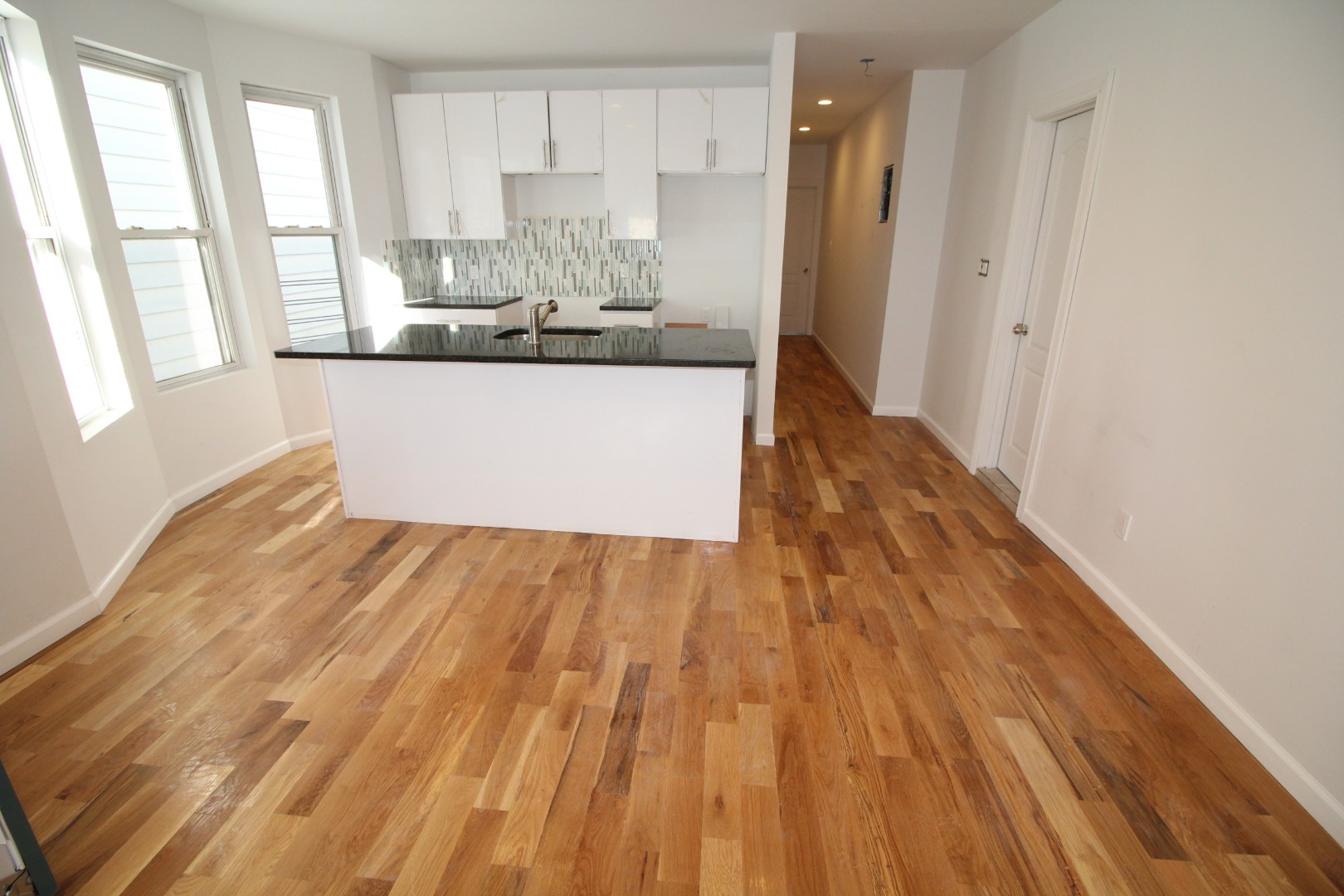 ;
;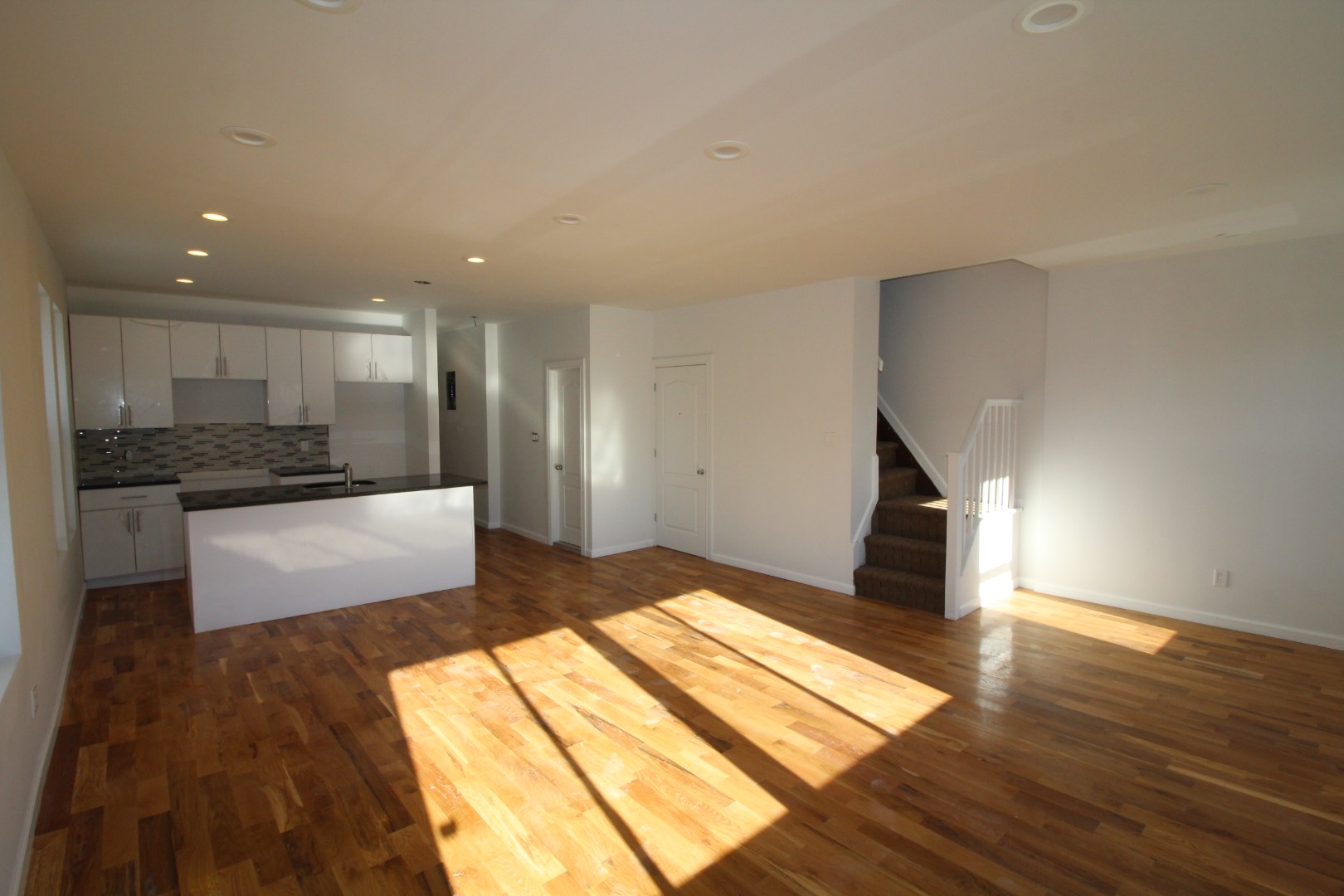 ;
;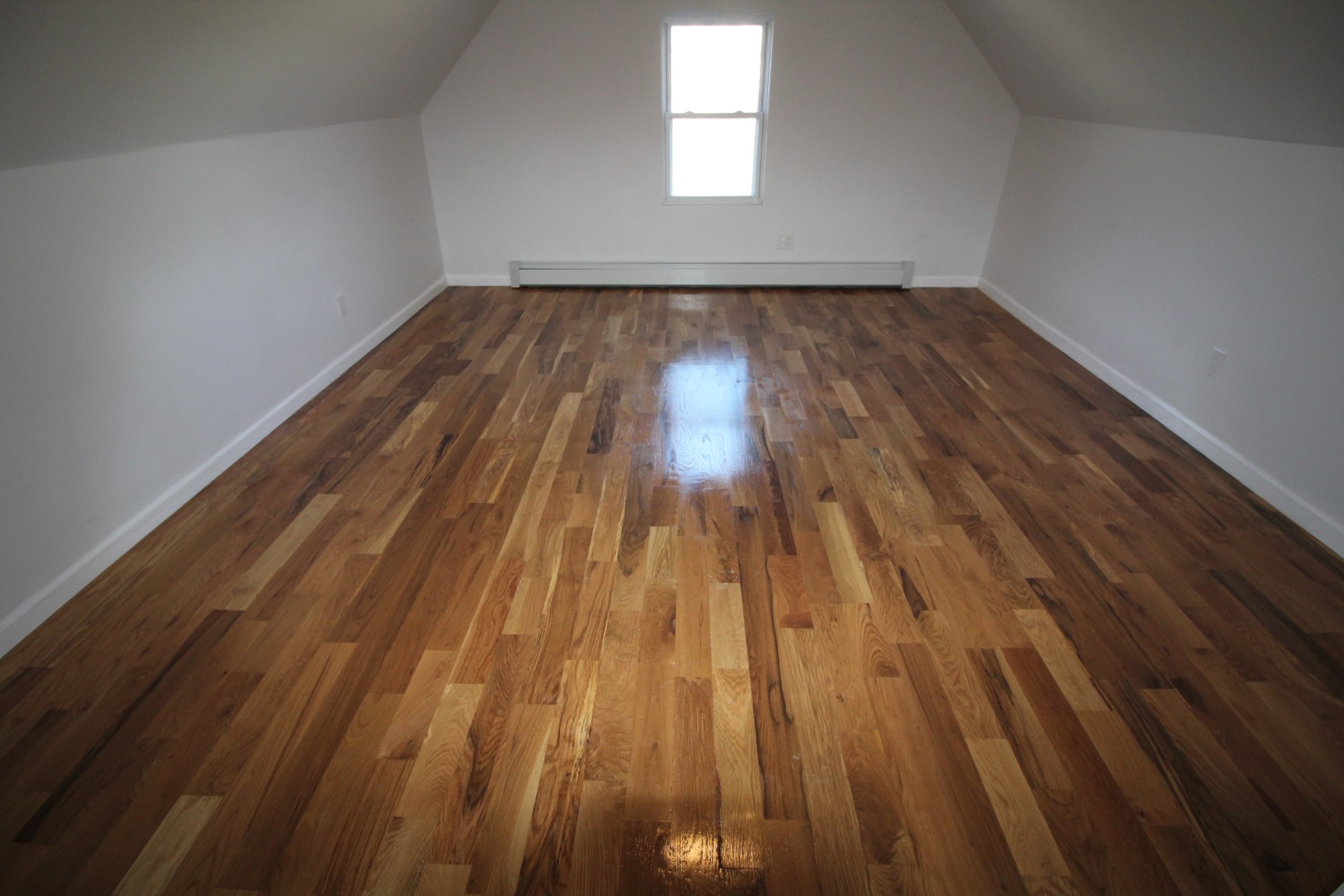 ;
;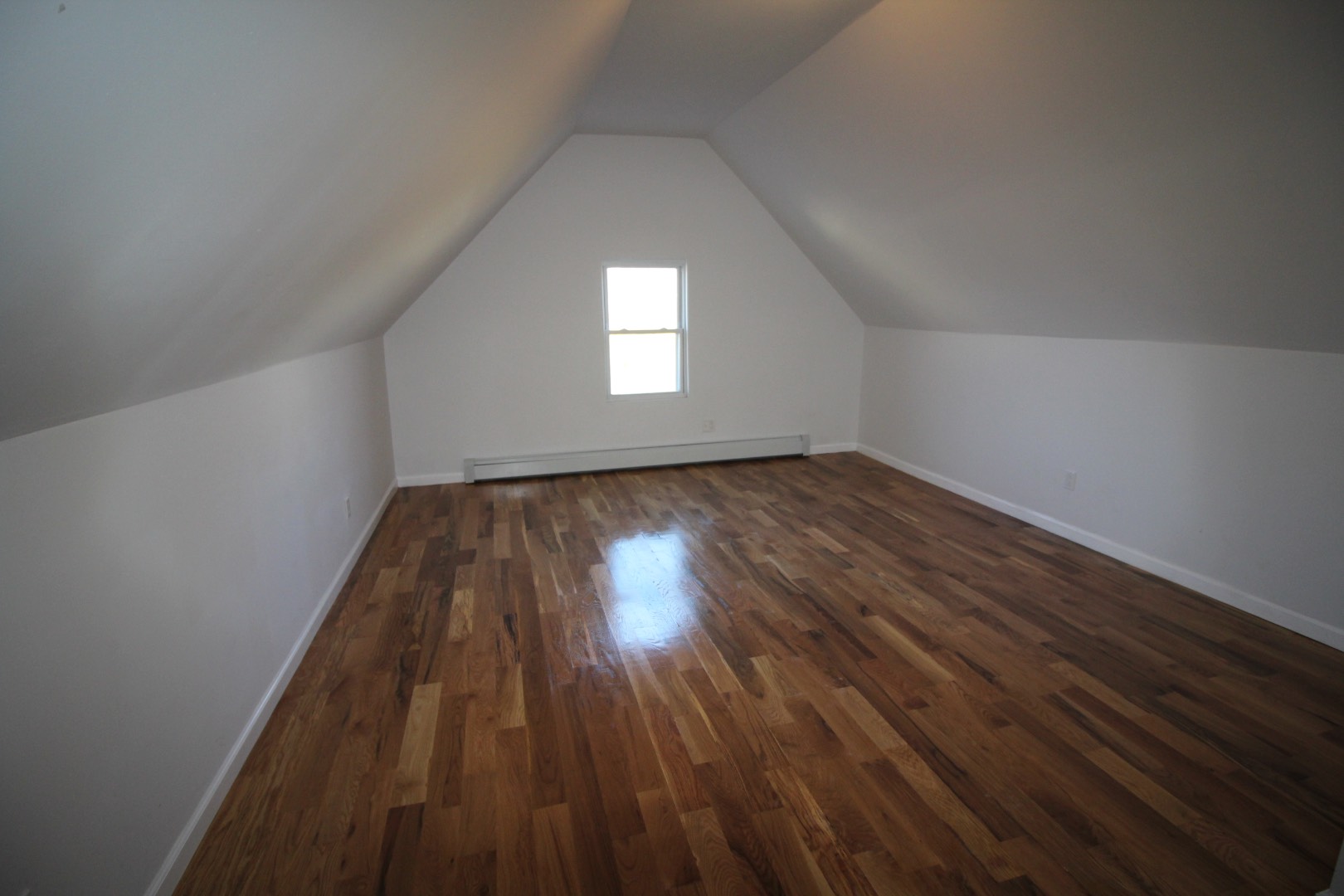 ;
;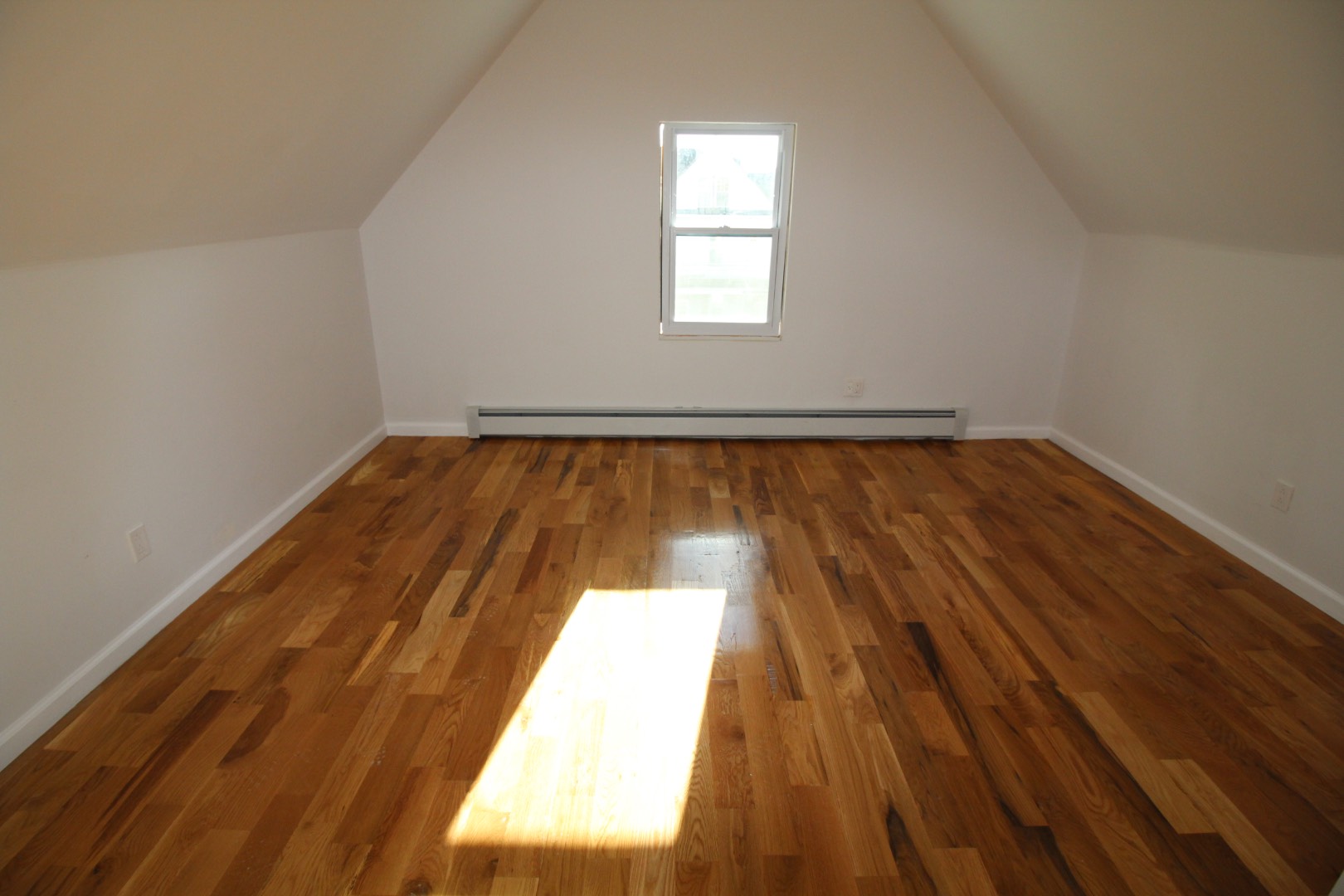 ;
;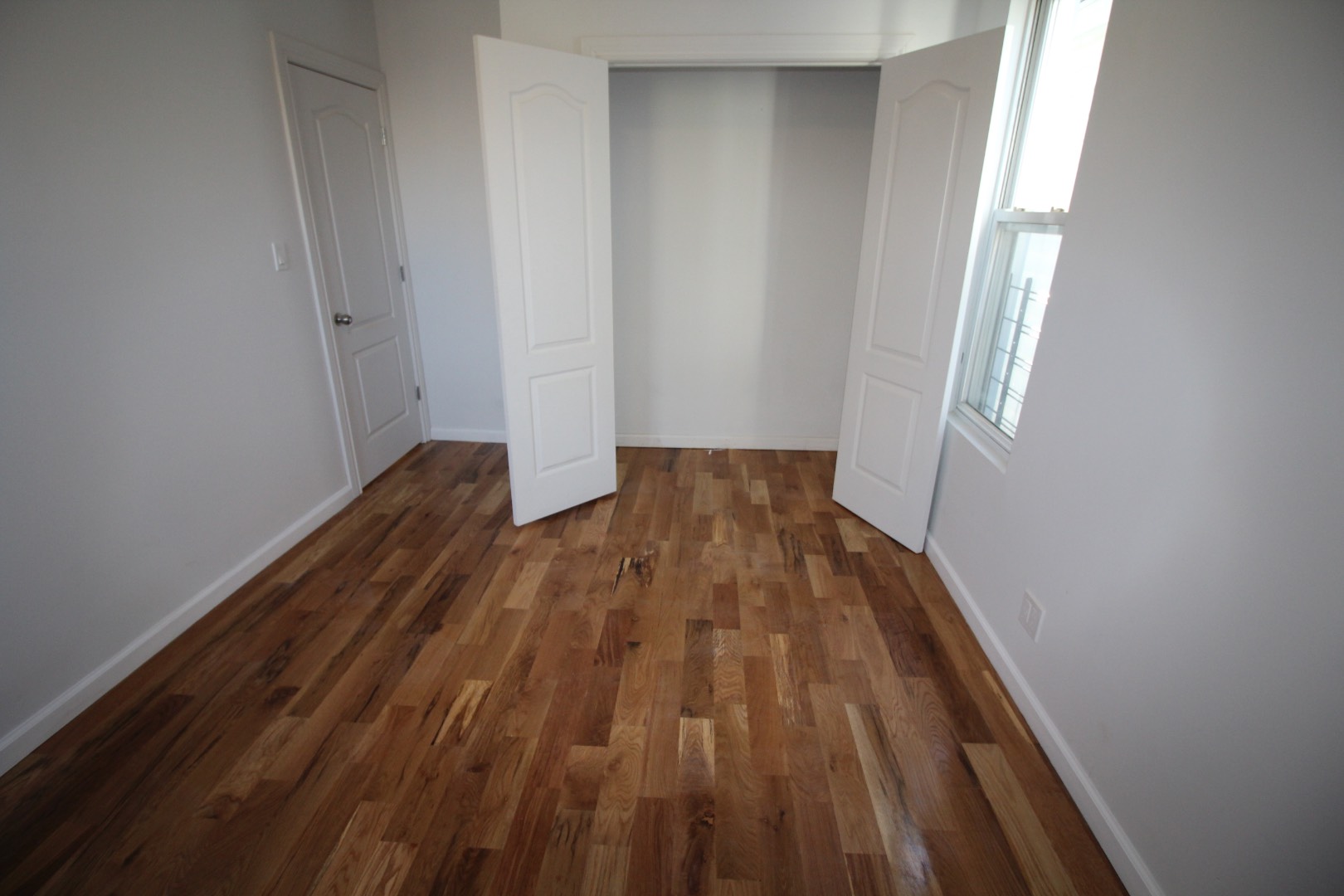 ;
;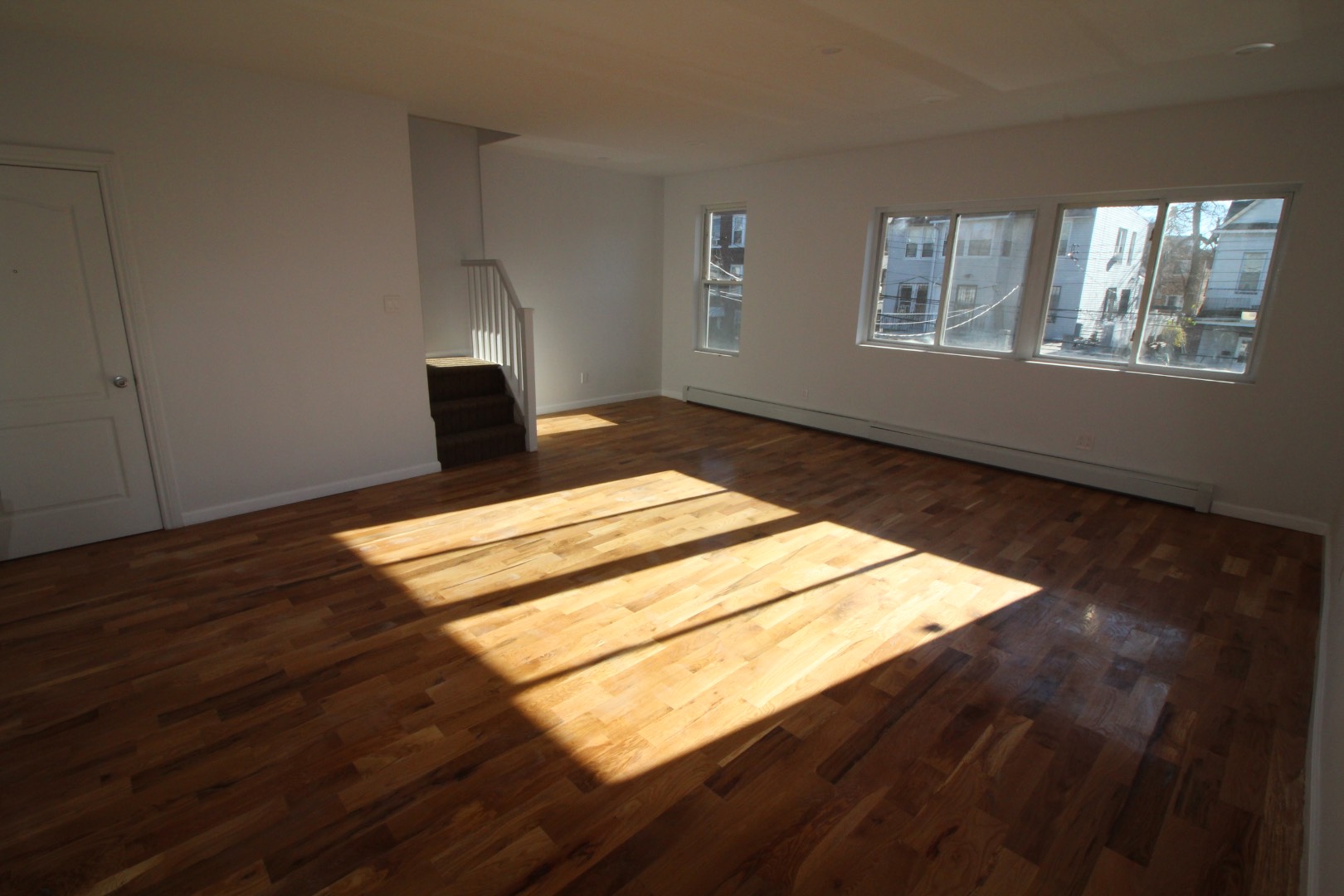 ;
;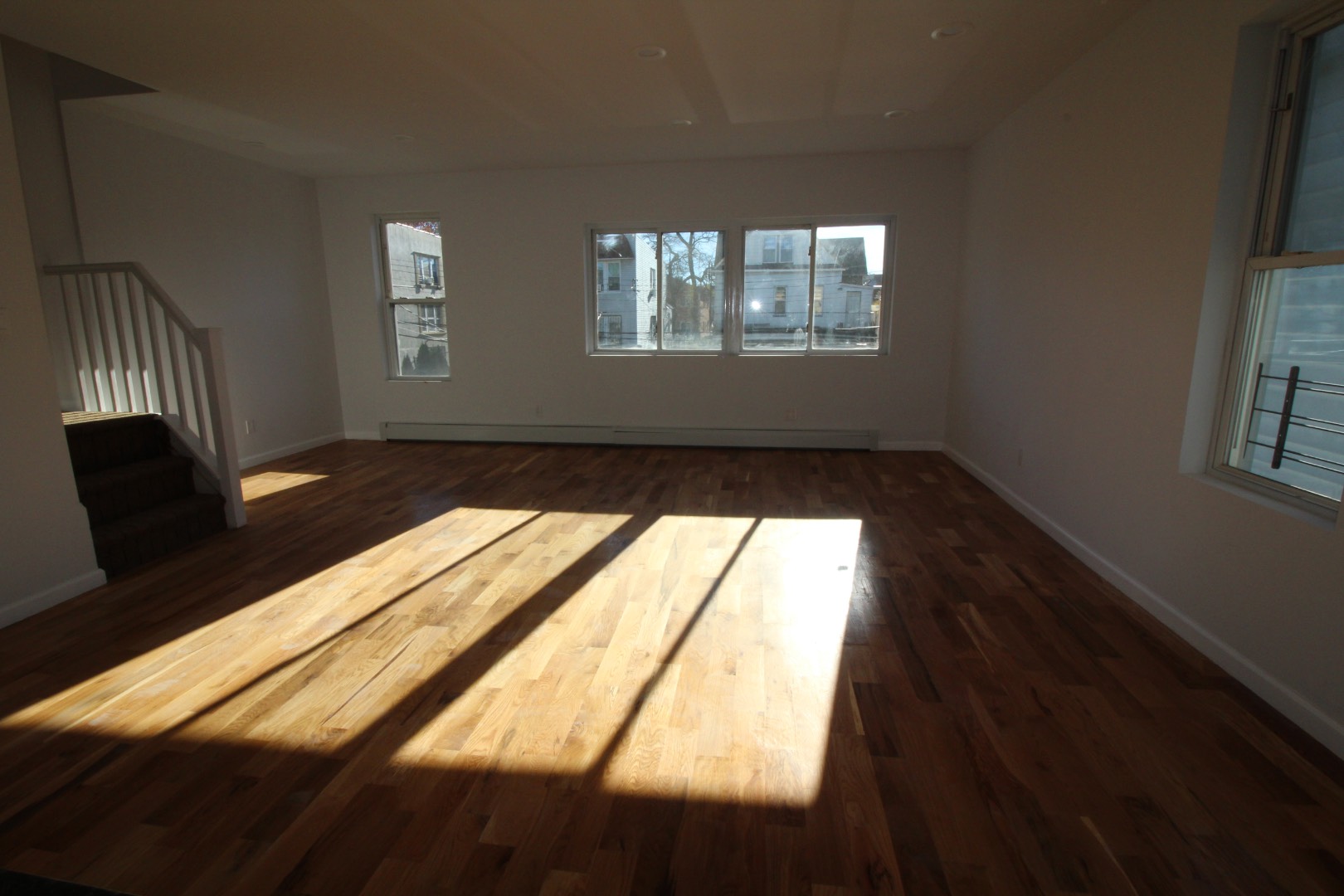 ;
;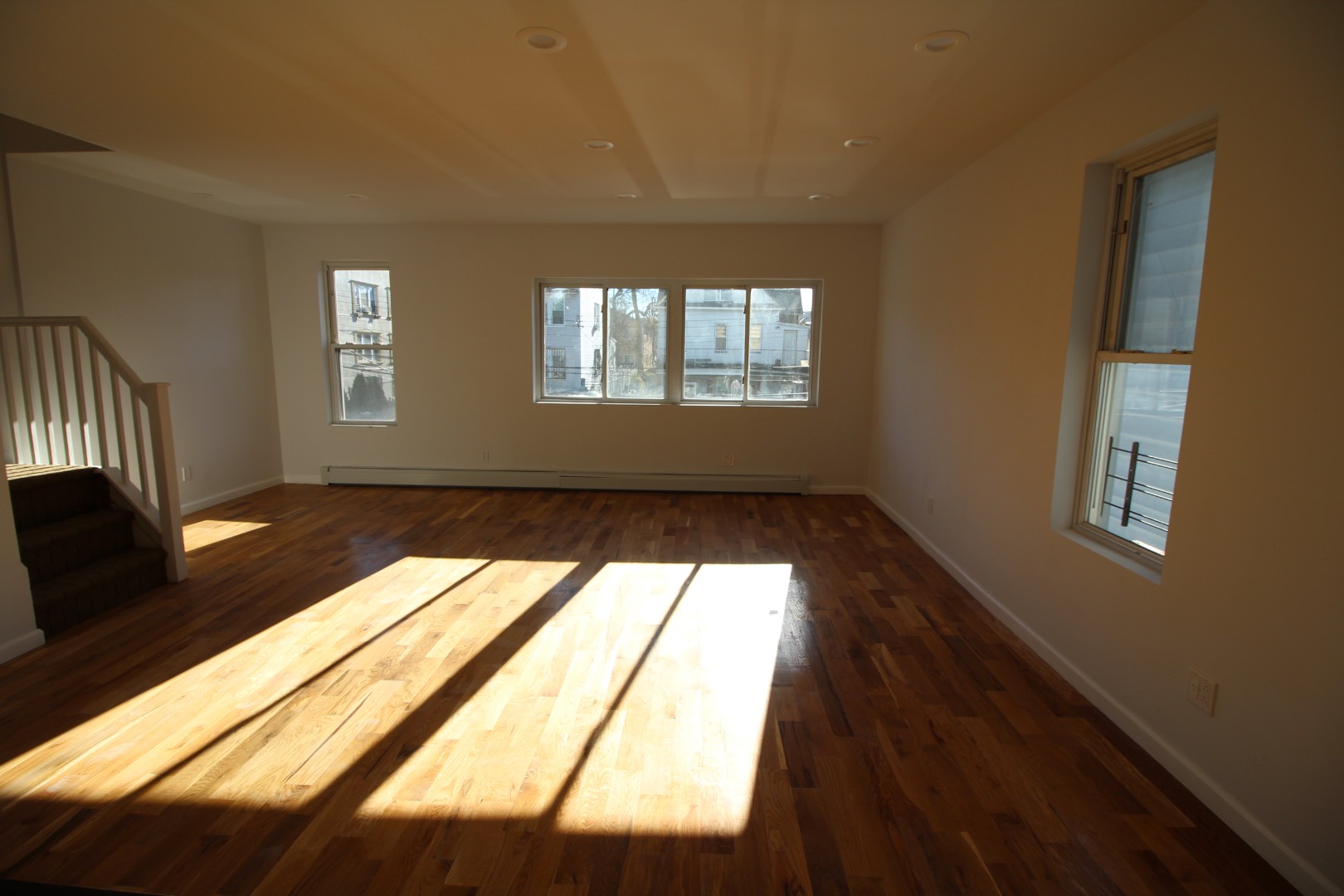 ;
;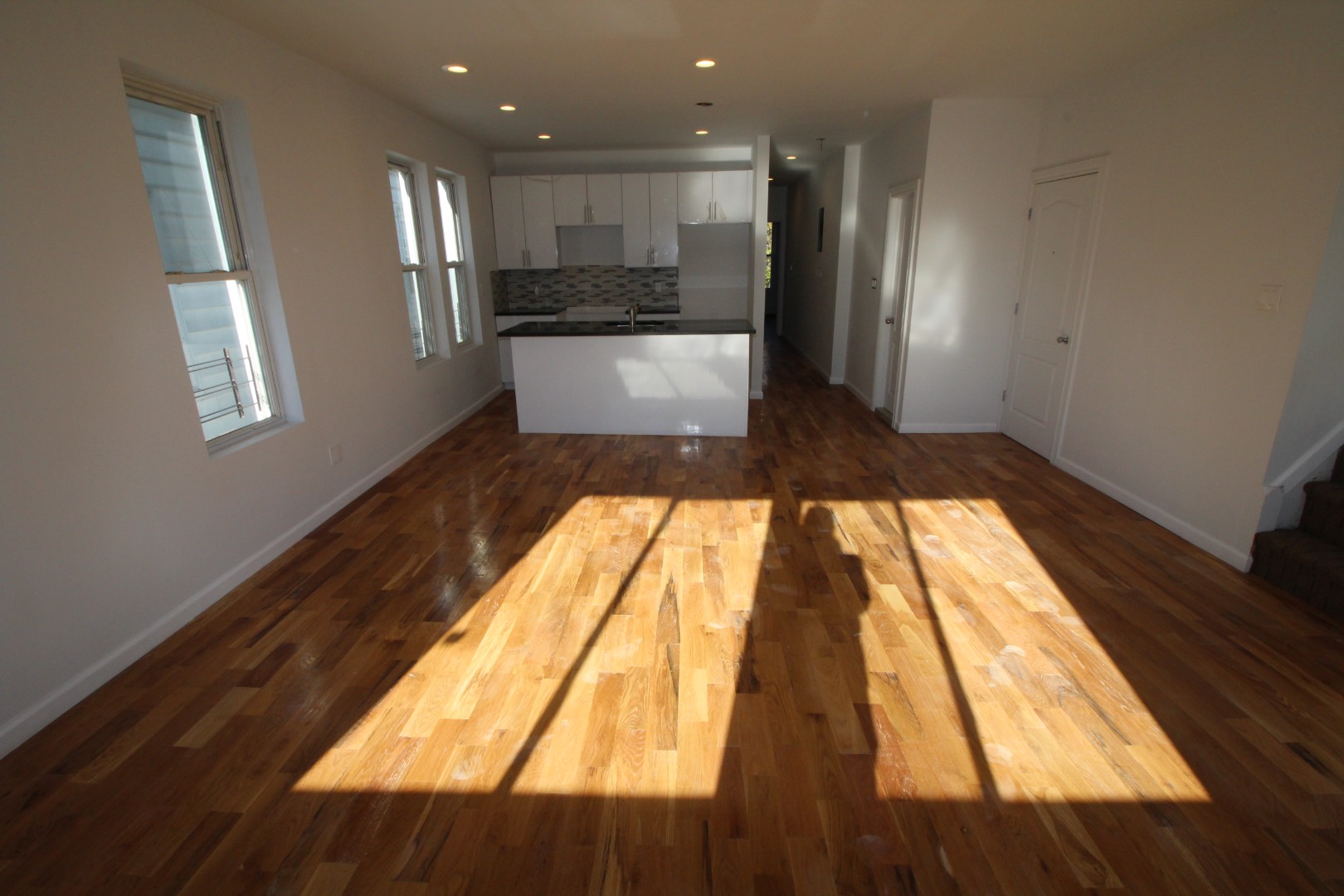 ;
;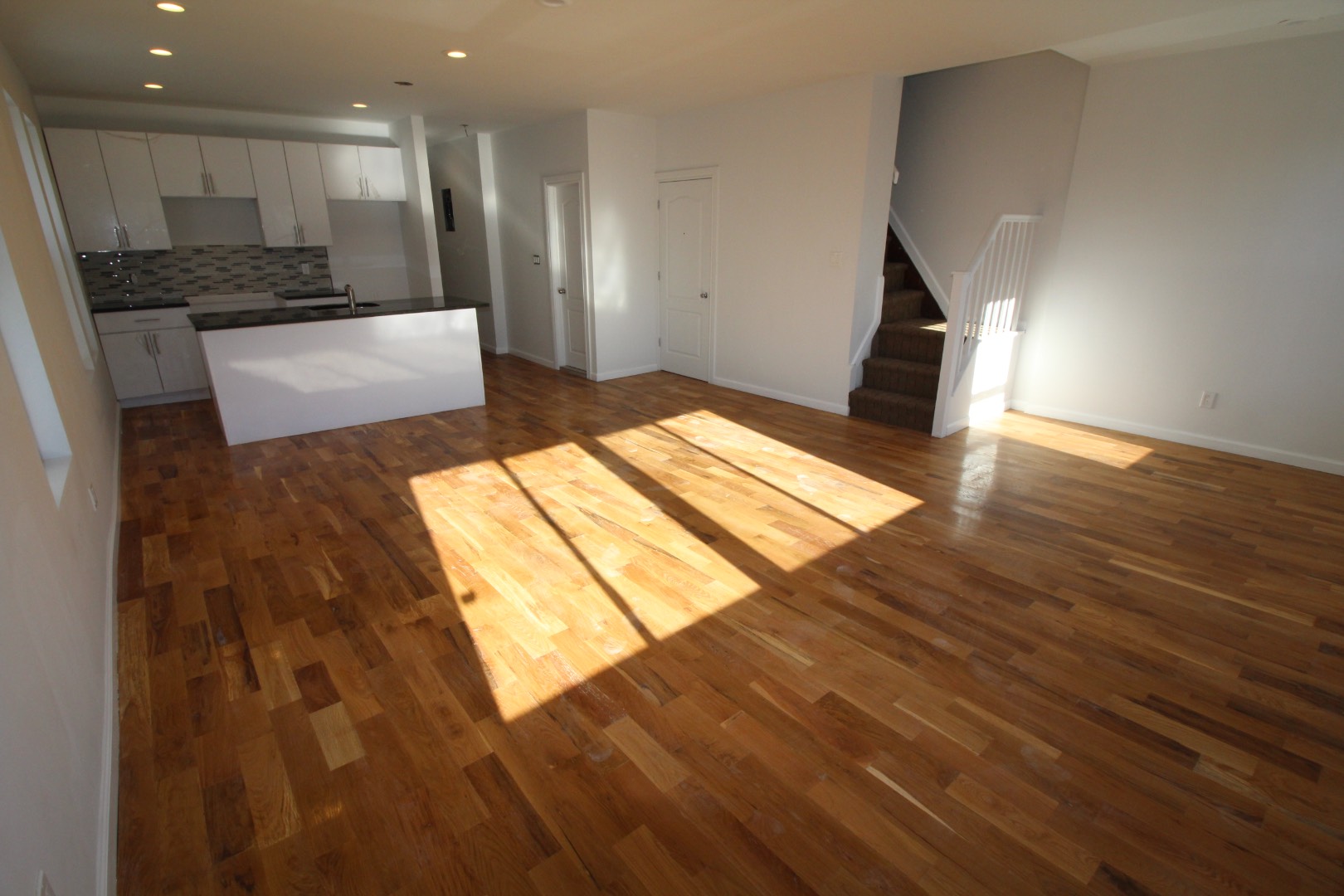 ;
;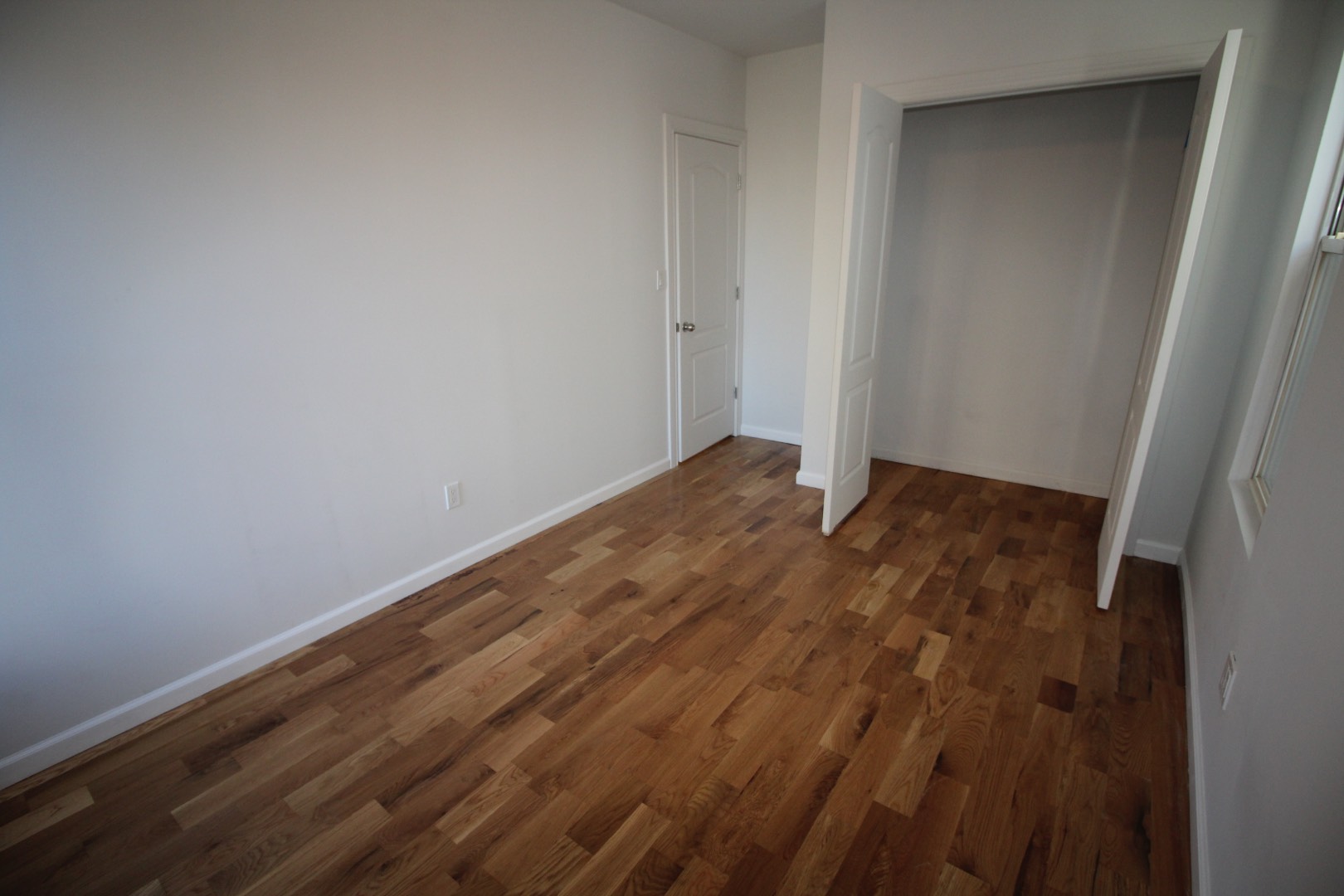 ;
;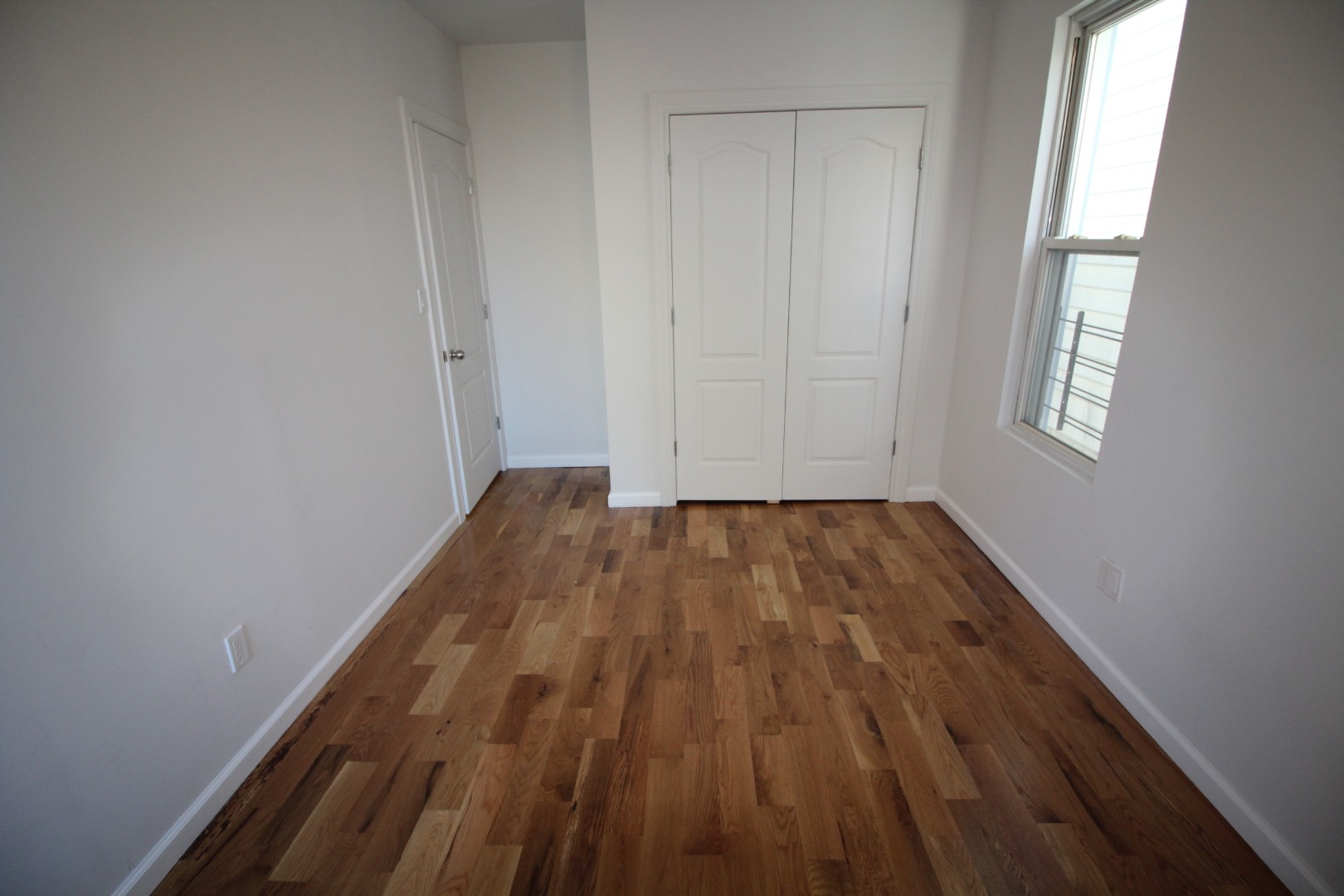 ;
;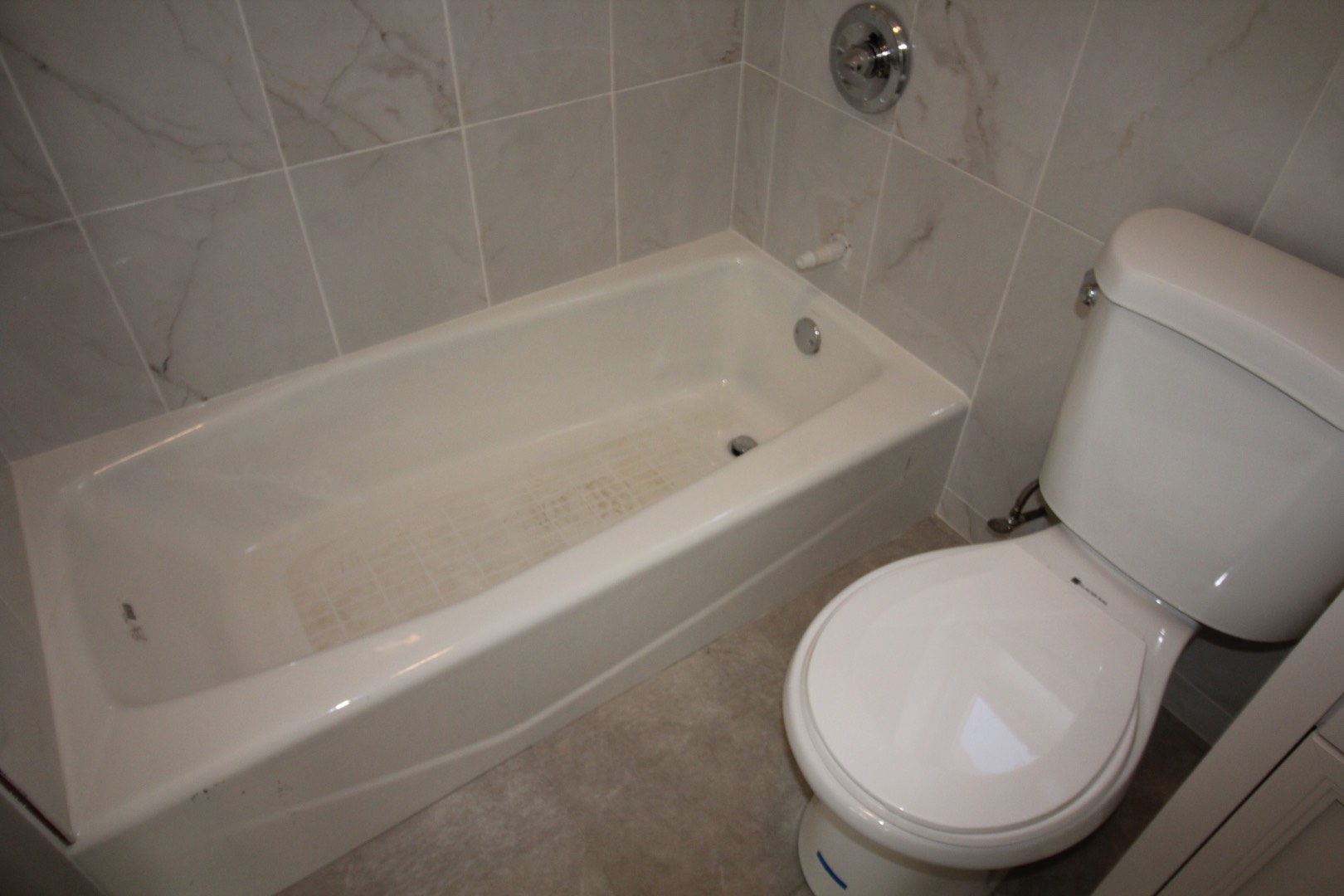 ;
;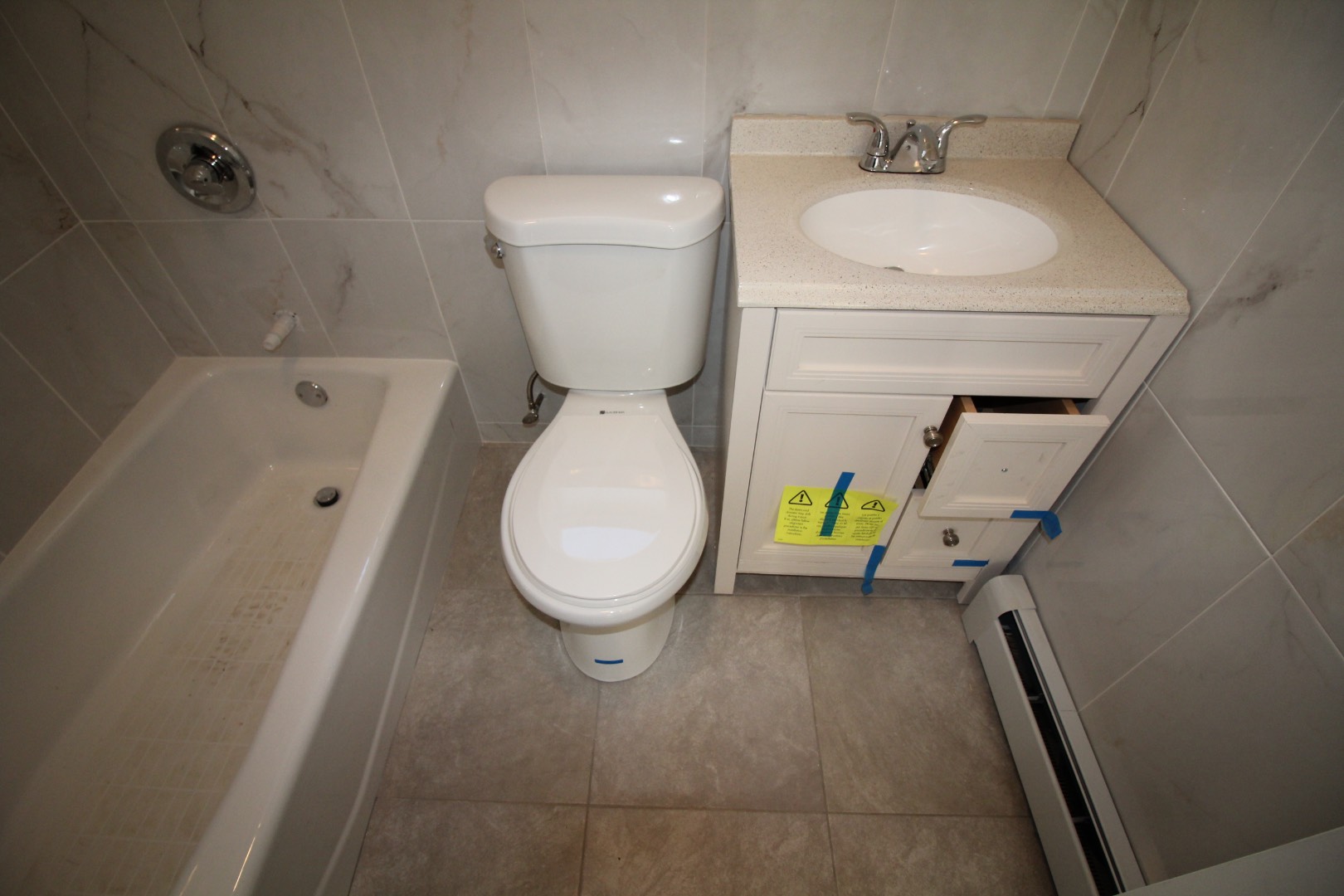 ;
;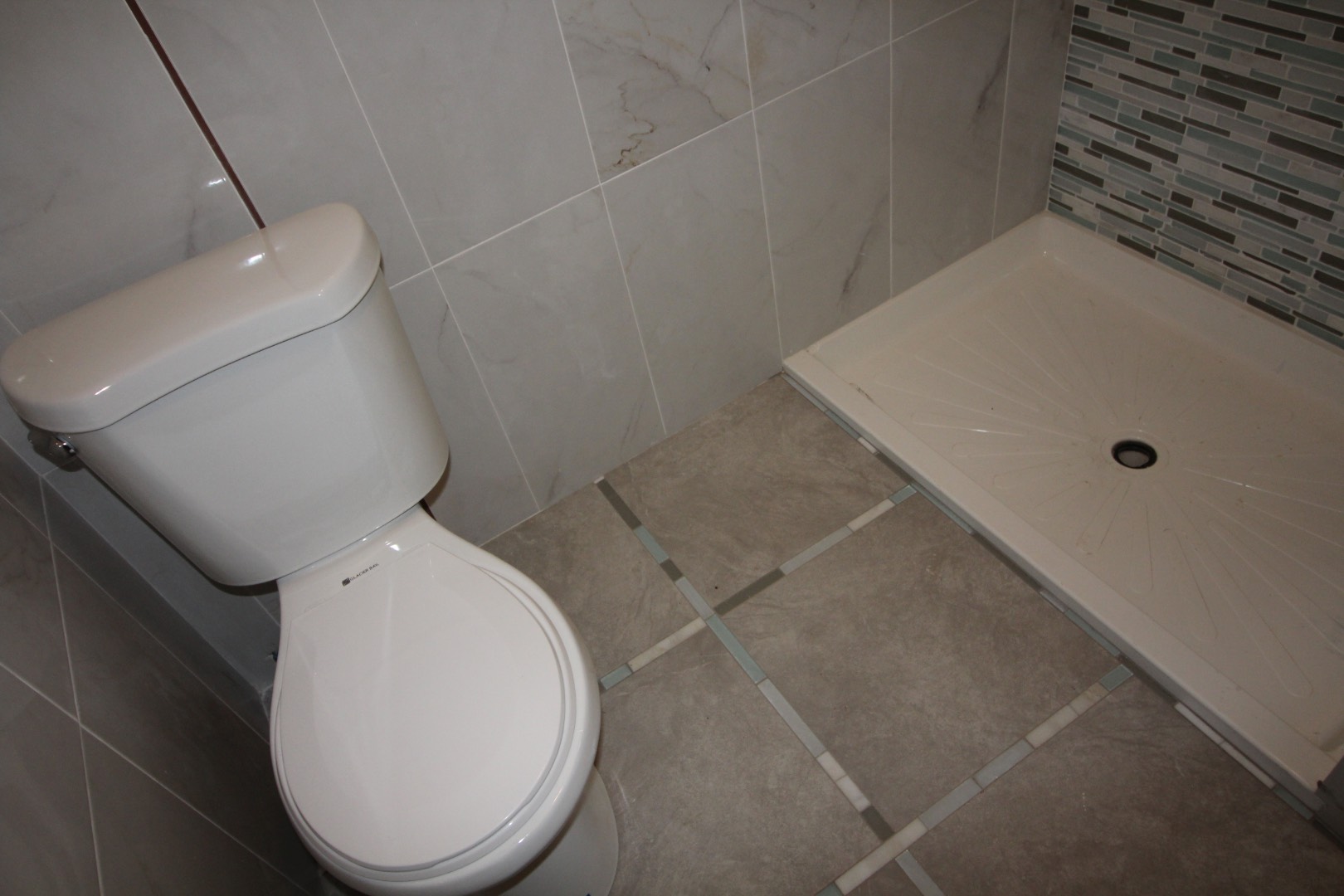 ;
;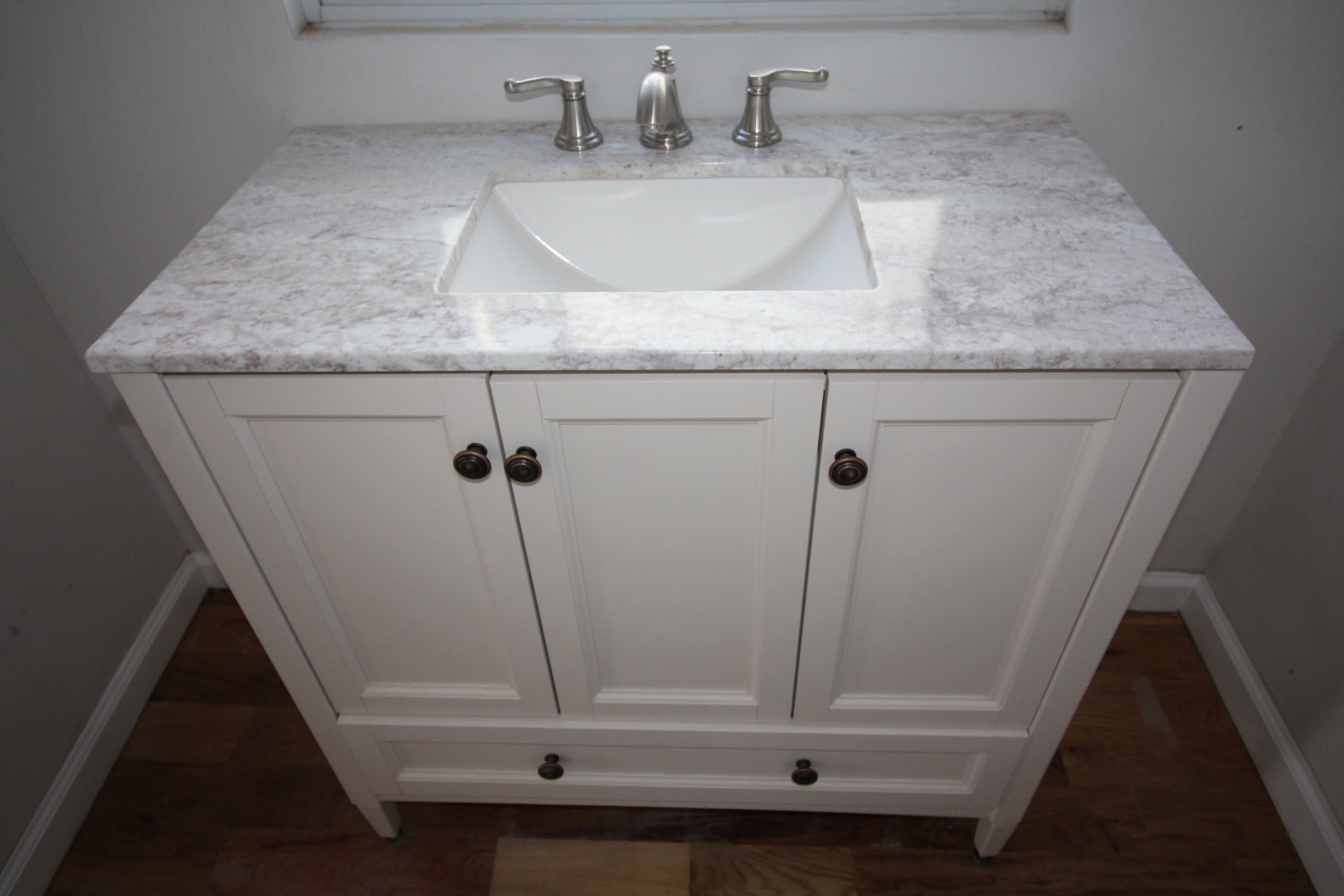 ;
;